이태리 건축가 스테파노 보에리의 식물로 덮힌 고층빌딩 Stefano Boeri unveils plans for "vertical forest" tower in Switzerland(VIDEO)
Stefano Boeri unveils plans for "vertical forest" tower in Switzerland
http://www.dezeen.com/2015/11/10/stefano-boeri-la-tour-des-cedres-evergreen-trees-plants-tower-vertical-forest-lausanne-switzerland/ edited by kcontents
이태리 건축가 스태파노 보에리는 스위스 로잔에 건설될 117m 36층 규모의 식물로
뒤덮힌 고층빌딩 디자인을 공개했다.
'수직 숲'이라는 컨셉의 이 친환경 빌딩은 완공된 이태리 밀라노의 쌍동이 빌딩에 이어
추가로 계획됐다.
2만개가 넘는 나무가 심어질 예정으로 소음과 먼지 감소와 미려한 건물 경관으로
로잔의 명물이 될 전망이다.
by Ki Chul Hwang
Conpaper Editor Distributor
황기철 콘페이퍼 에디터
Italian architect Stefano Boeri has revealed designs for a plant-covered 36-storey tower in Lausanne, Switzerland, continuing the "vertical forest" concept he trialled with a pair of towers in Milan (+ slideshow).
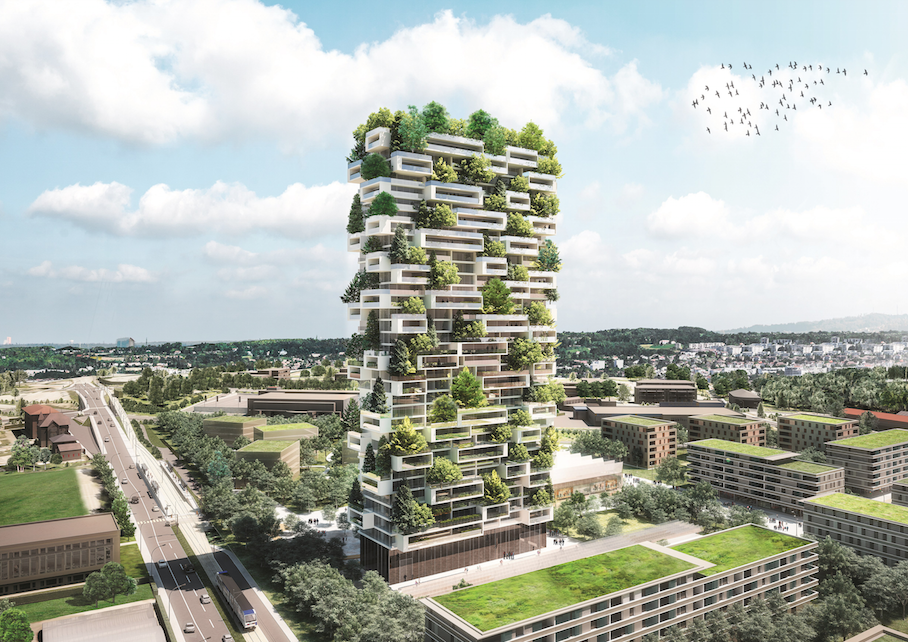
According to Boeri, the building in the Chavannes-Près-Renens district of the city will be the first tower in the world to be covered with evergreen trees.
The predominantly residential 117-metre-tall building will containapartments ranging in size from two to five bedrooms, as well as offices, a gym and a panoramic restaurant on its top floor.
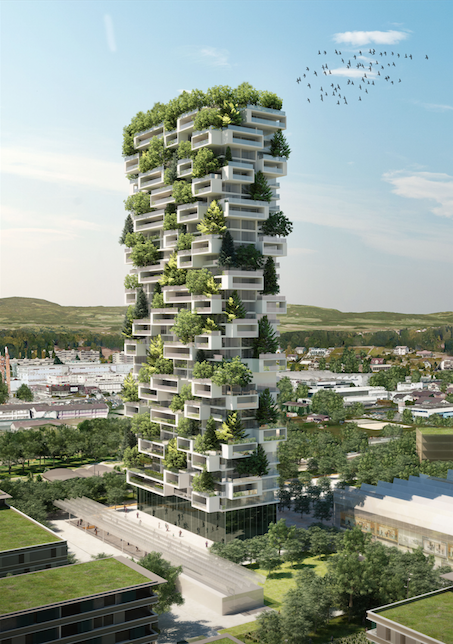
Renderings released by Boeri's Milan studio today show facades comprising projecting terraces that are faced with reinforced concrete panels.
The roofs of these boxes accommodate plants including the coniferous trees that give the project its name, La Tour des Cedres, or The Cedar Trees Tower.
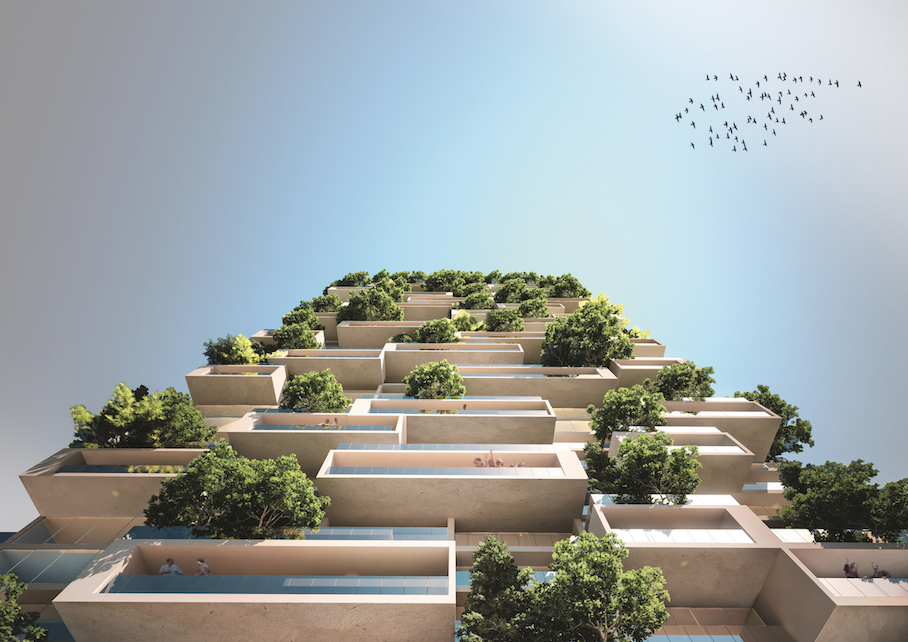
As with Boeri's Bosco Verticale buildings in Milan, the intention is that the leaves of the trees will help to trap fine dust, absorb carbon dioxide and produce oxygen to improve the city's air quality.
"With the Tower of Cedar Trees we will have the opportunity to realise a plain building that will have a great role in the Lausanne landscape," said Boeri in a statement. "An architecture even able to introduce a significant biodiversity of vegetal species in the middle of an important European city."
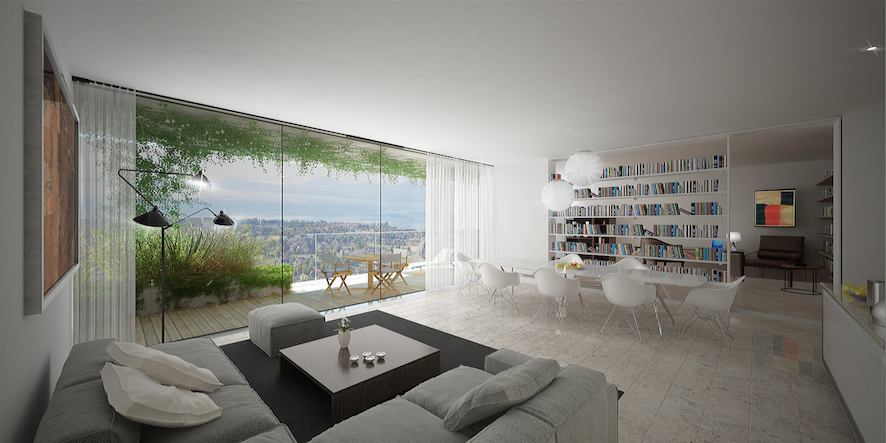
"The Tower, also thanks to its shape and the changing colours of cedar trees and plants during the seasons, could become a landmark in the panorama of Lake Geneva," the architect added.
"This will make Lausanne a cutting-edge city in the global challenge to implement urban quality together with sustainability and biodiversity."
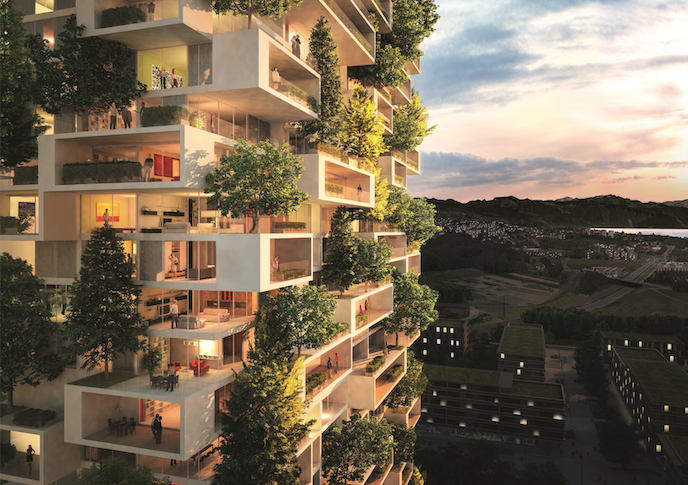
Alongside 100 cedar trees, 6,000 shrubs and 18,000 plants will also contribute to green surfaces totalling approximately 3,000 square metres. Cedar was chosen because of its longevity and ability to withstand severe climatic conditions.
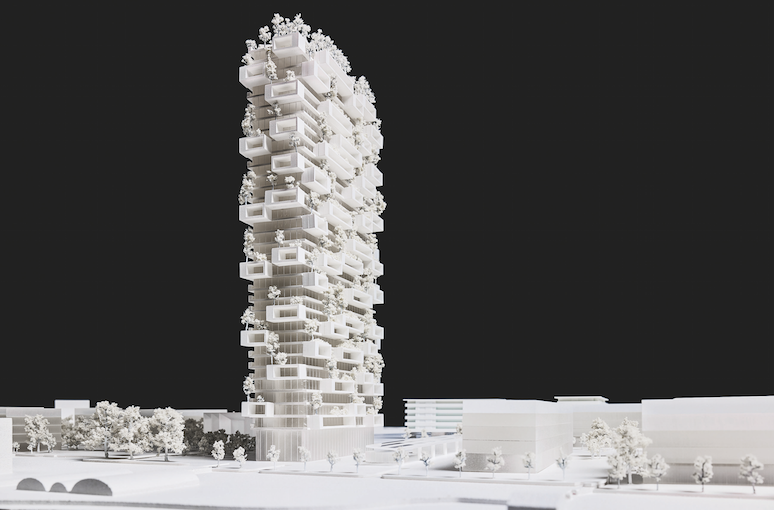
Stefano Boeri Architetti was awarded the project after seeing off competition from international firms including Mario Botta Architetto,Richter Dahl Rocha & Associés Architectes and Goettsch Partners.
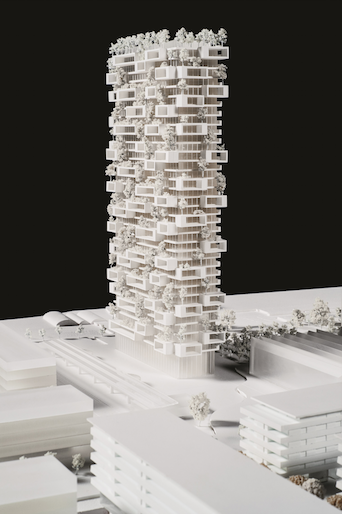
The studio collaborated with Buro Happold Engineering on structural details and with Italian agronomist Laura Gatti on the planting concept. Construction is due to commence in 2017.
Boeri is one of several architects to combine plants and architecture in recent years. French architect Jean Nouvel teamed up with botanist Patrick Blanc to create a pair of plant-covered towers in Sydney, while a holiday resort in Vietnam by Vo Trong Nghia features concrete louvers that support climbing plants on its facades.
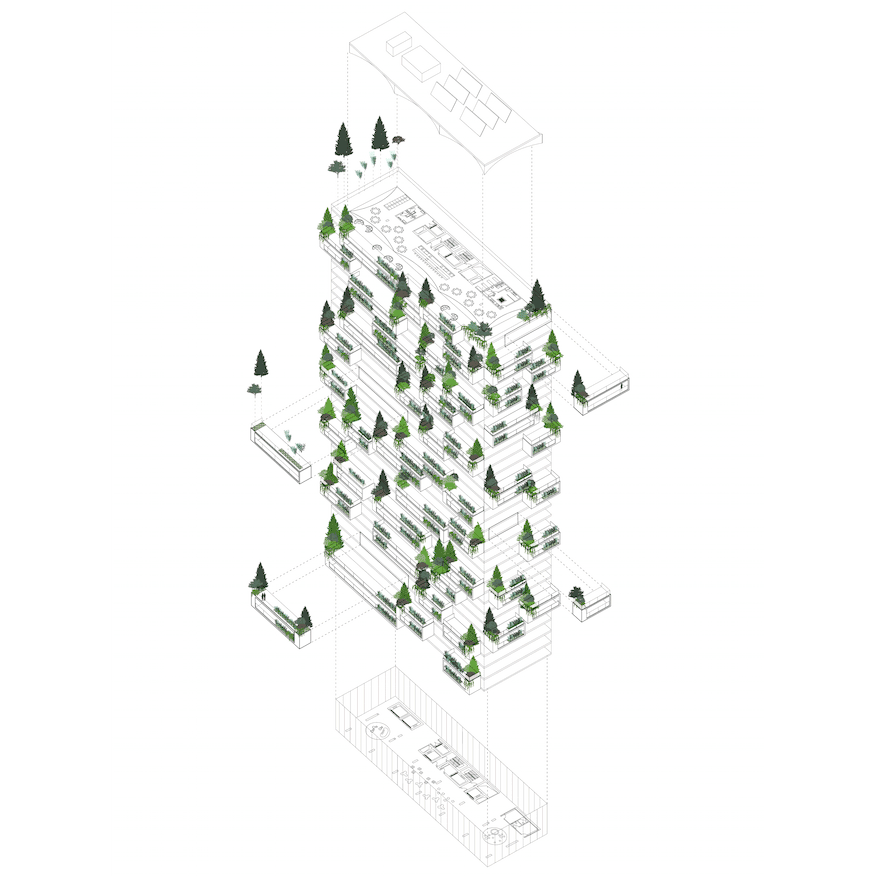 <figcaption style="margin: 0px; padding: 8px; border: 0px; outline: 0px; font-size: 0.8em; vertical-align: baseline; font-style: italic; background: rgb(233, 233, 233);">Exploded axonometric – click for larger image</figcaption>
<figcaption style="margin: 0px; padding: 8px; border: 0px; outline: 0px; font-size: 0.8em; vertical-align: baseline; font-style: italic; background: rgb(233, 233, 233);">Exploded axonometric – click for larger image</figcaption>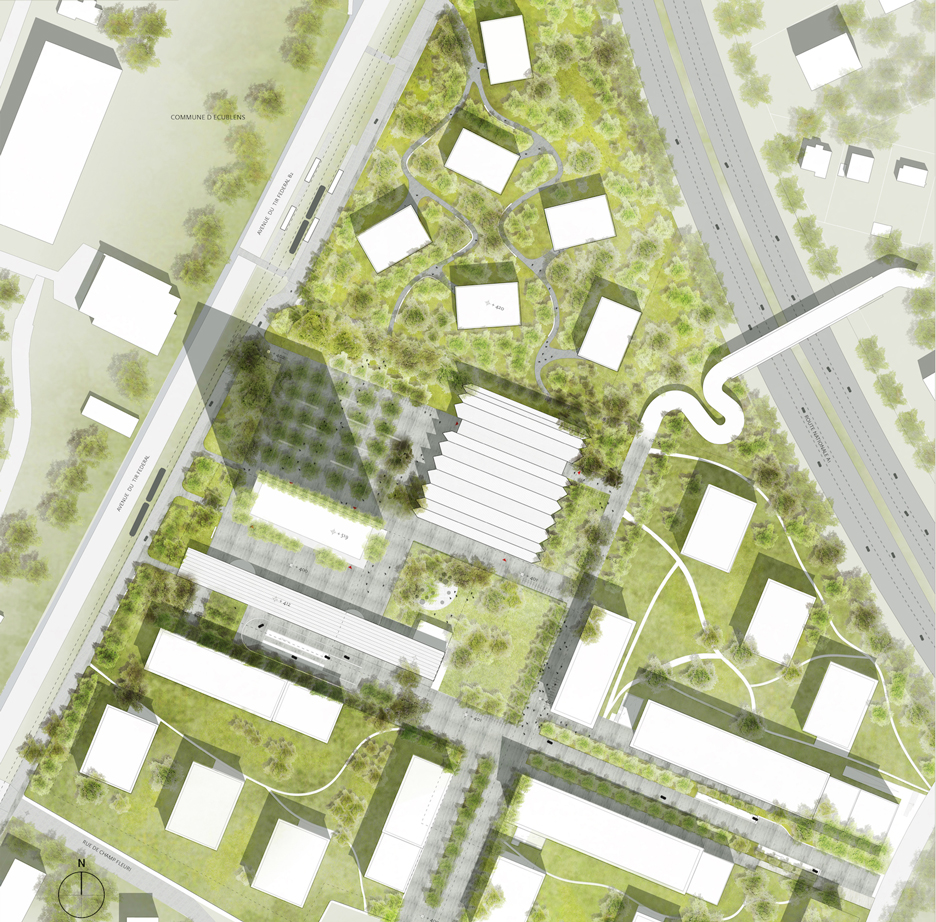 <figcaption style="margin: 0px; padding: 8px; border: 0px; outline: 0px; font-size: 0.8em; vertical-align: baseline; font-style: italic; background: rgb(233, 233, 233);">Site plan – click for larger image</figcaption>
<figcaption style="margin: 0px; padding: 8px; border: 0px; outline: 0px; font-size: 0.8em; vertical-align: baseline; font-style: italic; background: rgb(233, 233, 233);">Site plan – click for larger image</figcaption>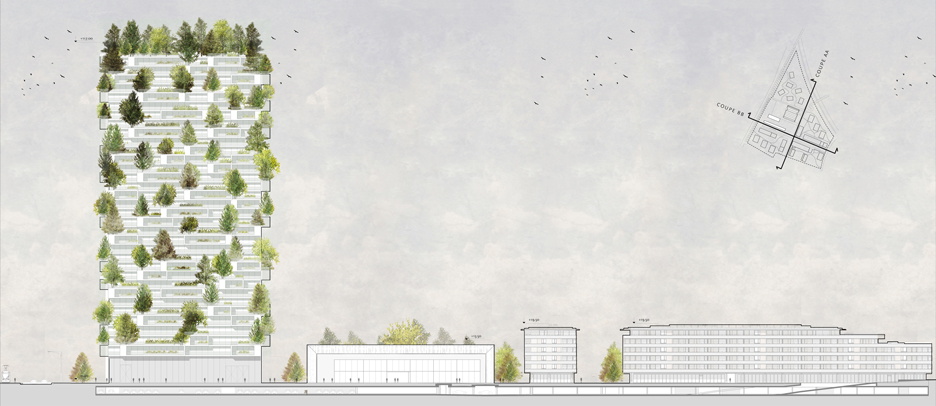 <figcaption style="margin: 0px; padding: 8px; border: 0px; outline: 0px; font-size: 0.8em; vertical-align: baseline; font-style: italic; background: rgb(233, 233, 233);">Cross section – click for larger image</figcaption>
<figcaption style="margin: 0px; padding: 8px; border: 0px; outline: 0px; font-size: 0.8em; vertical-align: baseline; font-style: italic; background: rgb(233, 233, 233);">Cross section – click for larger image</figcaption>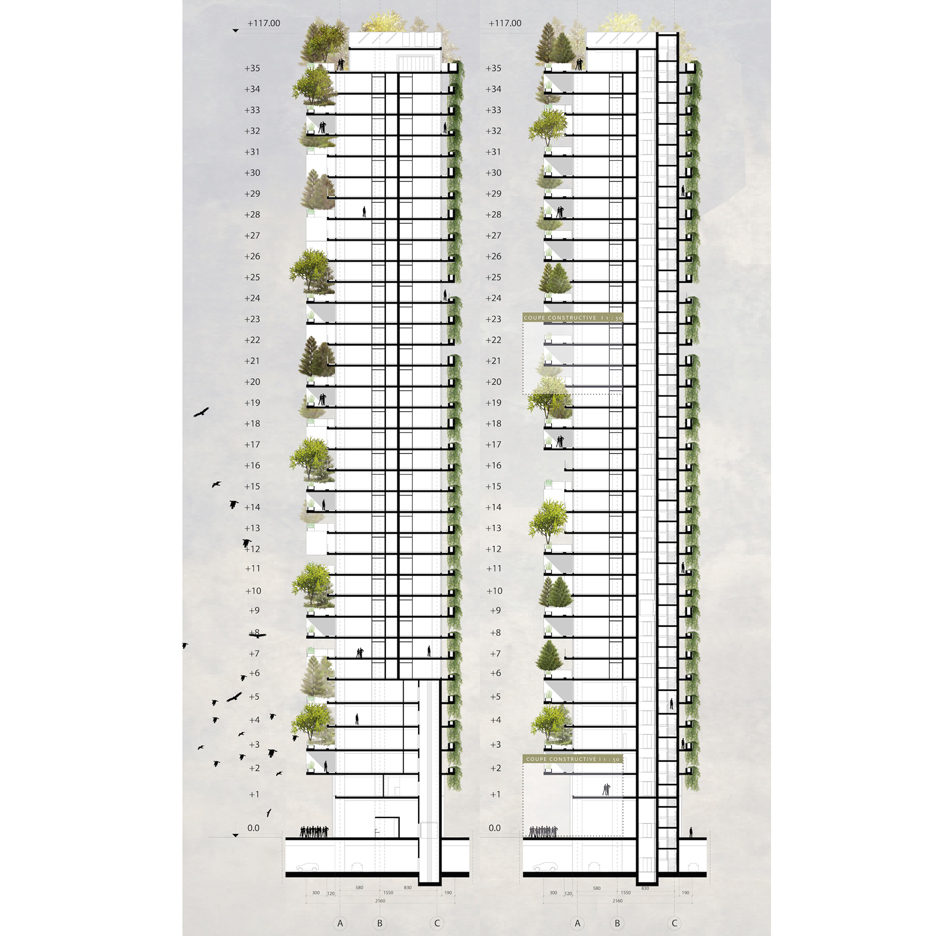
케이콘텐츠
kcontents
"from past to future"
데일리건설뉴스 construction news
콘페이퍼 conpaper
.











