초현대식으로 바뀐 일본 레트로 캡슐호텔 Retro Capsule Hotel in Tokyo Transformed Into Tranquil Oasis
Retro Capsule Hotel in Tokyo Transformed Into Tranquil Oasis
By Jessica Stewart on January 26, 2018
Tasked with transforming an aging capsule hotel in Tokyo into a modern, comfortable sleeping experience, Jo Nagasaka's Schemata Architects performed an incredible makeover on the hotel interior of what is now known as the Do-C (or ℃). In doing so, they've refreshed the dated concept of the capsule hotel and helped bring it into the 21st century.
일본 레트로 캡슐호텔
캡슐호텔은 1979년 처음 일본 오사카에서 만들어졌으며
일본인들의 습성을 잘나타내는 아이디어 상품 중 하나다.
나가사카의 쉐마타 건축회사는 도쿄의 이 오래된 캡슐호텔을 손님들의
편안한 잠자리를 위하여 침실은 물론 사우나 시설까지 갖춘 놀랄만한
현대식 디자인으로 호텔을 획기적으로 바꾸어 놓았다.
황기철 콘페이퍼 에디터 큐레이터
Ki Chul Hwang, conpaper editor, curator
Capsule hotels are a decidedly Japanese concept, with the first one opening in Osaka in 1979. Seen as a cheap, convenient way to provide respite during an overnight stay or shorter, hourly visits, the concept has slowly spread around the globe. More recently, an economic downturn in Japan has led to people renting pods on a monthly basis as a cheap-alternative housing solution, but Nine Hours is looking to renew people's perceptions of capsule hotels and the luxury they can provide, thus commissioning Schemata Architects for their latest project.
Most often, Nine Hours builds up their capsule hotels from scratch, but in this case, they were looking to use the framework of an existing hotel. This gave the firm the unique challenge of working within the structure of a renovation, where the original fiberglass sleeping pods would stay in the space.
“The color of the existing capsules—an old-fashioned beige reminiscent of the retro design period—was rather difficult to handle,” the firm writes. “But we intentionally used it as a base color for the interior to eradicate the impression of the existing capsules.”
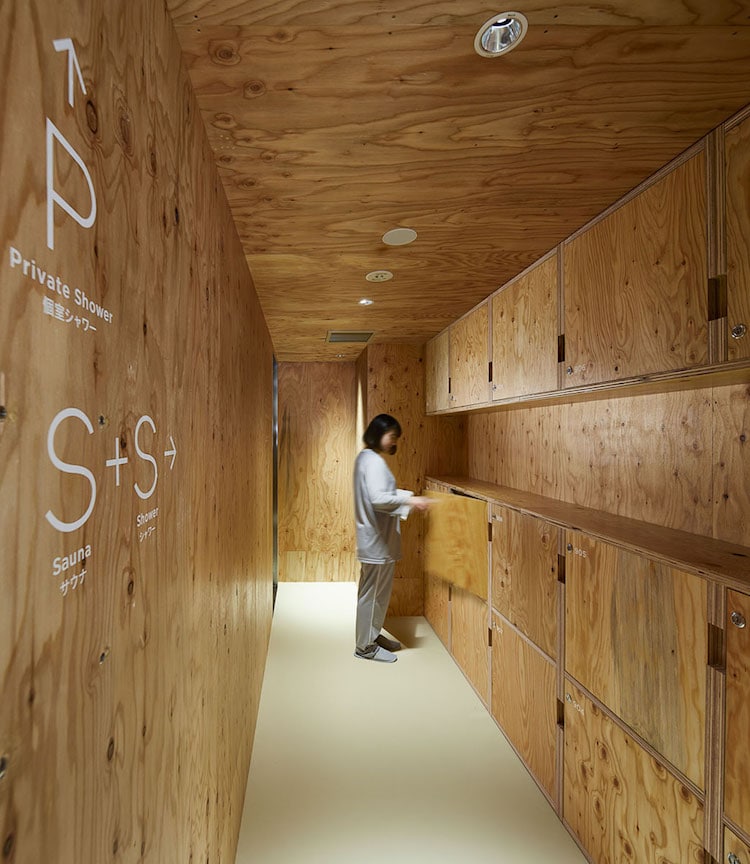
To complement the capsules, Schemata Architects filled the eight-story hotel with subtle finishes that bring out the warmth of the space. This meant installing plywood cabinetry and shelving, dark concrete floors, and clear FPR (fiber reinforced plastic) in specific areas of the hotel interior. The result is woodsy, yet industrial, providing visitors with a mix of clean lines and retro finishes.
Most notably, a sauna was added on two floors, an addition that plays on cultural conventions. “In Japan, people often stereotypically associate capsule hotels with saunas due to the conventional style of capsule hotels in the past,” Nagasaka's studio shares. “The existing building was actually not equipped with saunas, but we intentionally recreated the stereotypical image by adding saunas there, while eradicating the conventional impression, to establish a powerful combination of capsules and saunas representing the identity of ℃.”
The wood sauna and shower areas flow seamlessly with the rest of the building, carrying through the aesthetic that begins in the lobby. The addition of this relaxation space also gives visitors new, upgraded luxury when spending time in Do-C.
Schemata Architects recently renovated the hotel interior of a capsule hotel in Tokyo.
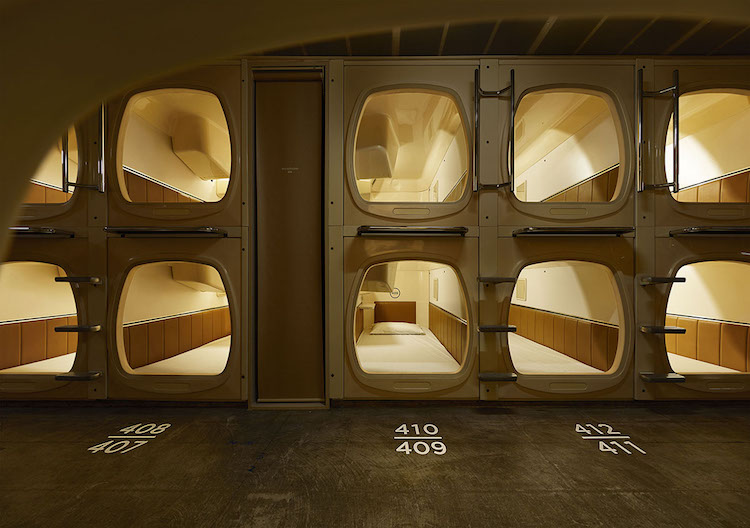
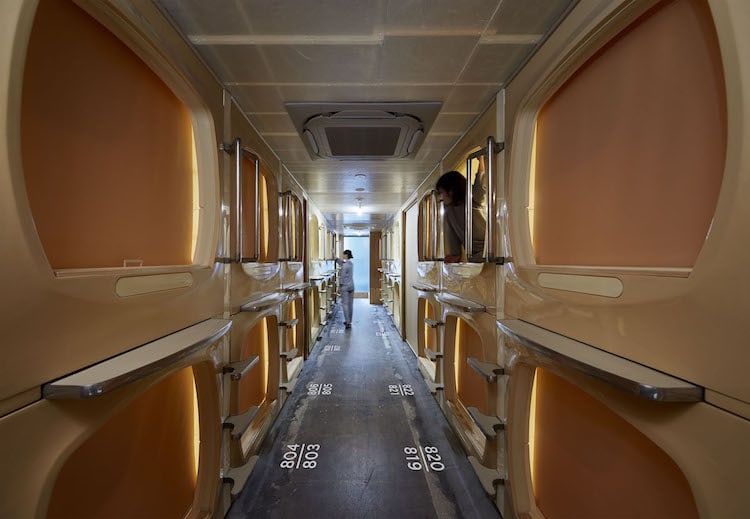
They left the existing fiberglass sleeping pods, while adding modern elements to transform the retro interior into a contemporary oasis.
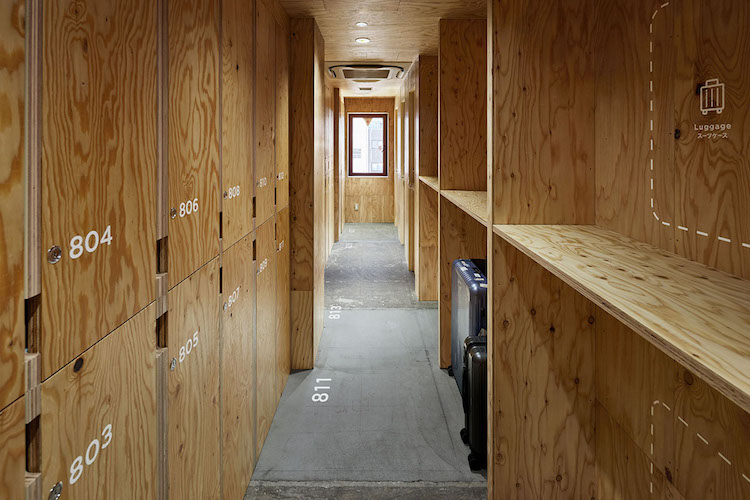
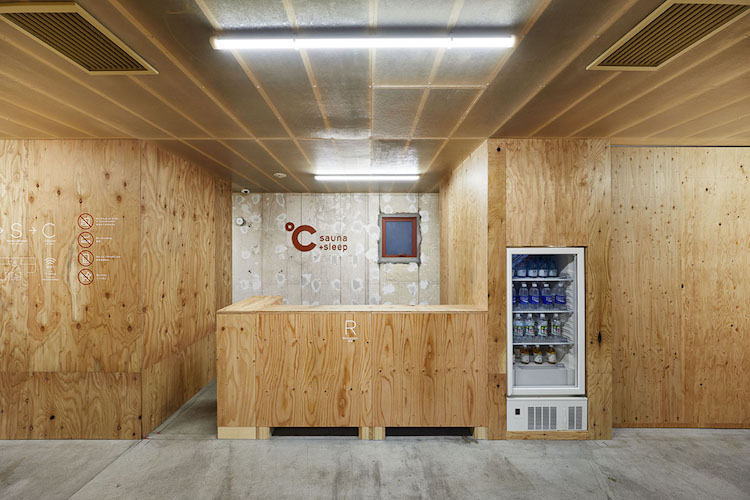
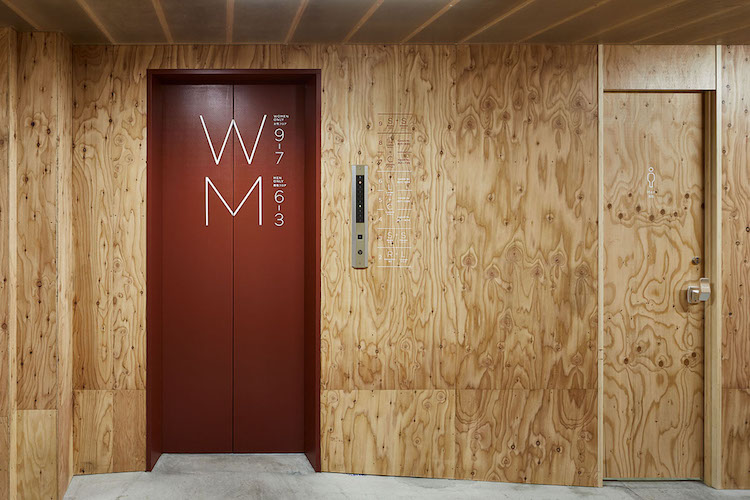
The addition of a sauna and new shower room provides a touch of luxury to the Do-C capsule hotel, which is located in Tokyo's Shibuya neighborhood.
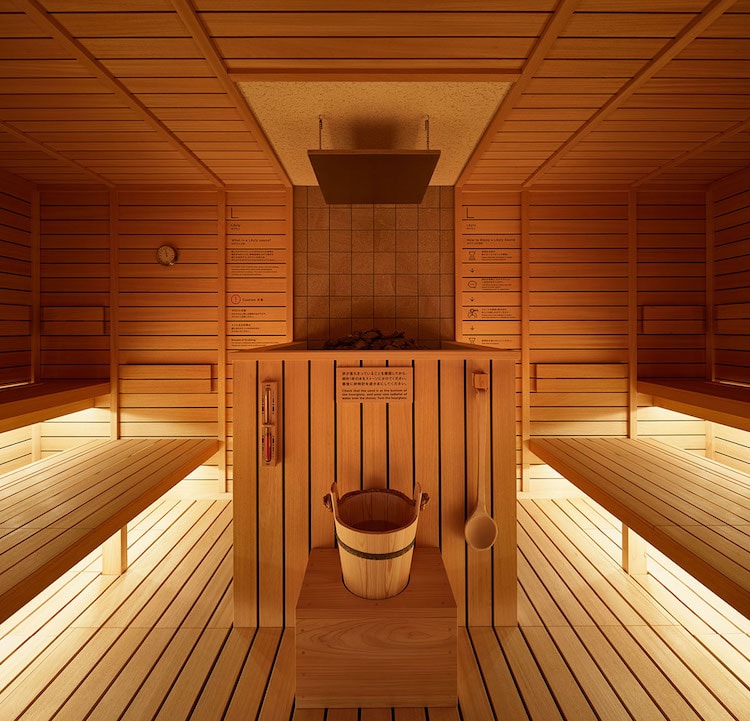
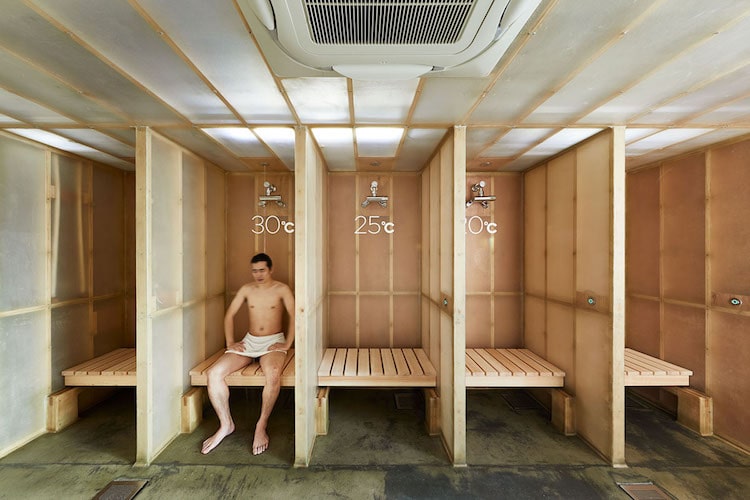
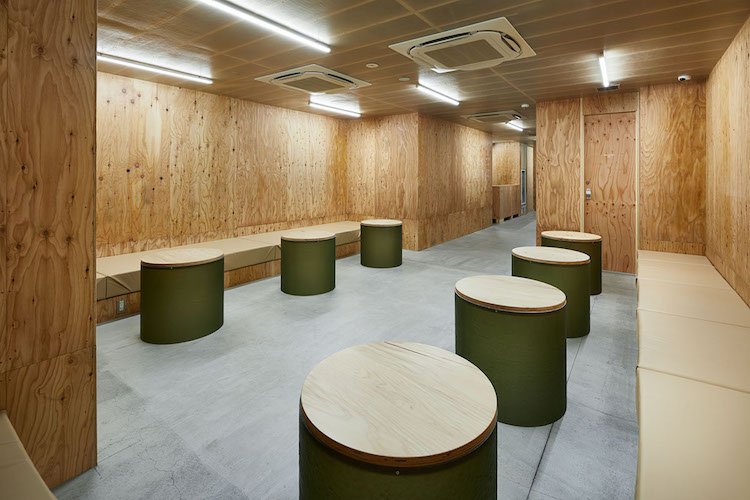
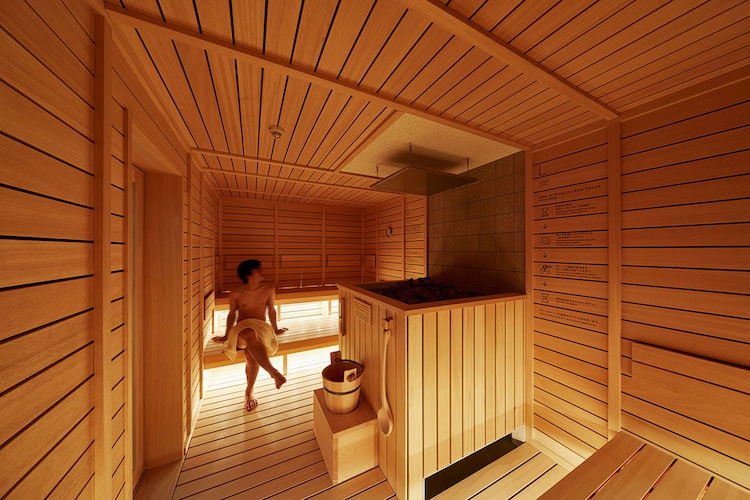
Jo Nagasaka / Schemata Architects: Website | Facebook
h/t: [dezeen]
All images via Nacása&Partners Inc.









