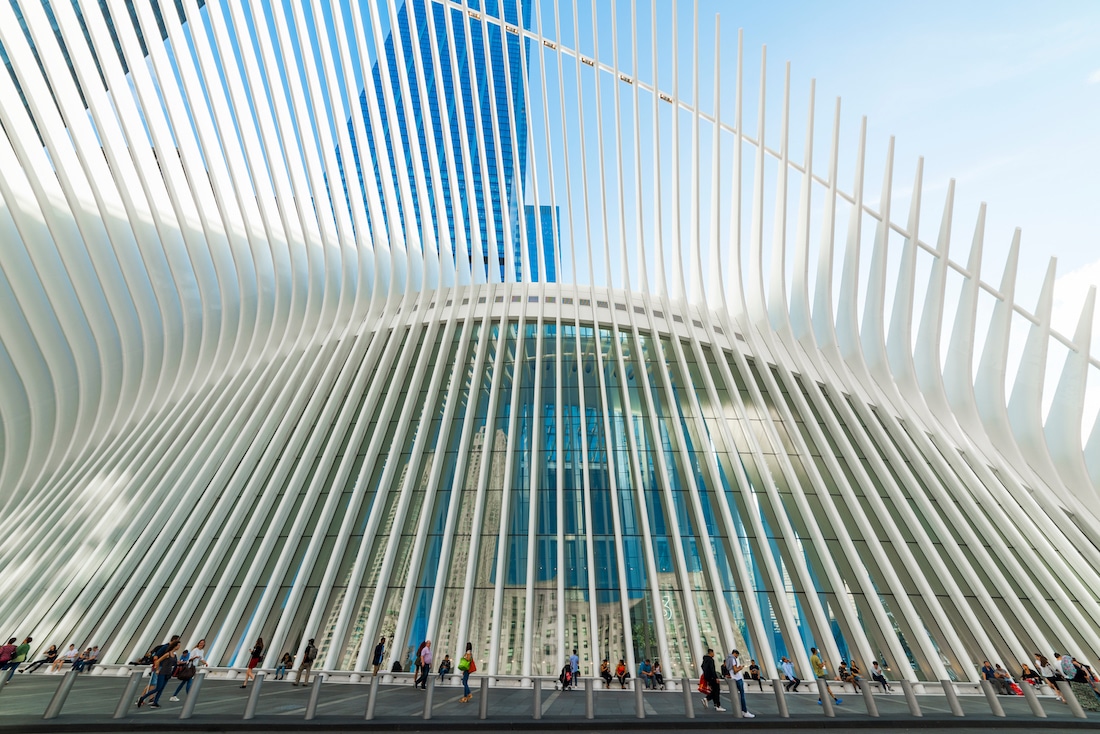오큘러스: 뉴욕시의 교통허브와 9/11 참사를 기리는 명소로 우뚝 VIDEO: The Oculus: An Exclusive Look at New York City’s Transportation Hub and Touching 9/11 Tribute
The Oculus: An Exclusive Look at New York City’s Transportation Hub and Touching 9/11 Tribute
By Kelly Richman-Abdou on July 2, 2019
In the nearly two decades since terrorists attacked New York City‘s World Trade Center, architects from all over the world have worked hard to rebuild what was lost. Rather than replicate what once existed, many of these creative thinkers have opted to develop new designs that respectfully pay tribute to the previous buildings—and, most importantly, to those who lost their lives in the 9/11 attacks.
The Oculus New York City
Photo: Stock Photos from Resul Muslu/Shutterstock
오큘러스: 뉴욕시의 교통허브와 9/11 참사를 기리는 명소로 우뚝 테러리스트들이 뉴욕시의 세계 무역 센터를 공격한 이후 거의 20년 동안, 전세계의 건축가들은 잃어버린 것을 재건하기 위해 열심히 일해왔다. 이러한 창의적인 사상가들 중 다수는 한 때 존재했던 것을 복제하기 보다는, 이전의 건물들, 그리고 가장 중요한 것은, 9/11 테러로 목숨을 잃은 사람들에게 경의를 표하는 새로운 디자인을 개발하는 것을 선택했다. 이 타워에는 사무실 호텔 그리고 그라운드 제로 심장부의 교통허브인 월드트레이드 역이 있다. 2016년에 이 중요한 기차 역은 대중에게 다시 문을 열었다. 그 지하 서비스 외에, 이 새로운 곳에는 오큘러스라고 불리우는 유리와 강철로 구조물이 있다. 유명한 스페인의 건축가이자 구조 기술자인 산티아고 칼라트 라바가 디자인한 이 이 발광 공간은 참혹했던 비극의 현장을 희망의 공간으로 바꾸려는 마치“아이의 손에서 새가 날아가는 모습'을 연상케 한다. 오큘러스는 현재 포트 오소리티 트랜스 허드슨 시스템의 터미널인 세계무역센터 교통허브로 알려져 있다. 7만2천m2의 이 공간에는 메자닌, 상가 공간,네 개의 역 지하 승강장 출입구가 특징이다. 이 외에도 오큘러스는 하얀 조각상을 가진 진입로로도 알려져 있다. 이 공간들은 더불어 기능과 형태를 완벽하게 조화시키고 있다. 이는 설계 시 설계자인 칼라트 라바의 주요 관심사 중 하나였다. 칼라트라바는 마이 모던 메트와의 인터뷰에서 "운송시설에서 가장 중요한 두 가지 기능적 측면은 길찾기와 쉬운 방향"이라며 "우리 프로젝트에서 주요 공간의 넓은 범위와 공간 순서의 명확성은 여행자와 방문객들에게 편안함과 안전의 느낌을 줄 것"이라고 말했다. 여행자들은 그들이 어디에 있고 어디로 가고 있는지 분명히 알 수 있는데, 이것은 붐비는 기차역을 통해 통근하는 것에 대한 불안감을 줄이려는 것이다." 황기철 콘페이퍼 에디터 큐레이터 Ki Chul Hwang, conpaper editor, curator |
edited by kcontents
This architectural approach is evident in the restoration and reconstruction of several buildings. While many structures in the area were affected, those situated within 6.5 hectares of the collapsed Twin Towers were completely destroyed. In addition to the towers themselves, this includes office buildings, a hotel, and the World Trade Center Station, a transportation hub in the heart of the Ground Zero.
In 2016, this important train station reopened to the public. In addition to its subterranean services, this new site includes a glass and steel structure called the Oculus. Designed by famed Spanish architect and structure engineer Santiago Calatrava, this luminous space is intended to resemble “a bird flying from the hands of a child,” bringing a sense of hope to a site of tragedy.
The Transportation Hub
The Oculus New York City
Photo: Stock Photos from andersphoto/Shutterstock
The Oculus is the main station house of what is now known as the World Trade Center Transportation Hub, a terminal on the Port Authority Trans-Hudson (PATH) system. At 800,000 square feet, this space features a mezzanine, retail space, and access to the station’s four underground platforms. In addition to this interior, the Oculus is known for its stark white, sculptural entryway. Together, these spaces perfectly balance function and form—one of Calatrava’s key concerns when designing the site.
“The two most important functional aspects to be fulfilled in a transportation facility are ease of wayfinding and easy orientation,” Calatrava tells My Modern Met. “In our project, the large spans of the main spaces and the clarity of the spatial sequence should create the sensation of comfort and security for travelers and visitors. Travelers can clearly see where they are and where they are going, which aims to reduce the anxiety of commuting through a busy train station.”

Photo: Stock Photos from travelview/Shutterstock
On top of offering a sense of orientation, this plan helps facilitate a more aesthetically enjoyable experience for travelers. “Beyond that, the sequence of spaces has been designed with a controlled scale, creating a ‘crescendo’ towards the central Oculus space,” he continues. “This spatial sequence should also deliver to the user an architectural experience in which the sensations of form, space, and light are combined in such a way that provides a unique identity to this place.”
The Design
Calatrava’s focus on form, space, and light is evident throughout the Oculus’s entire design—both inside and out.
ILLUMINATED INTERIOR
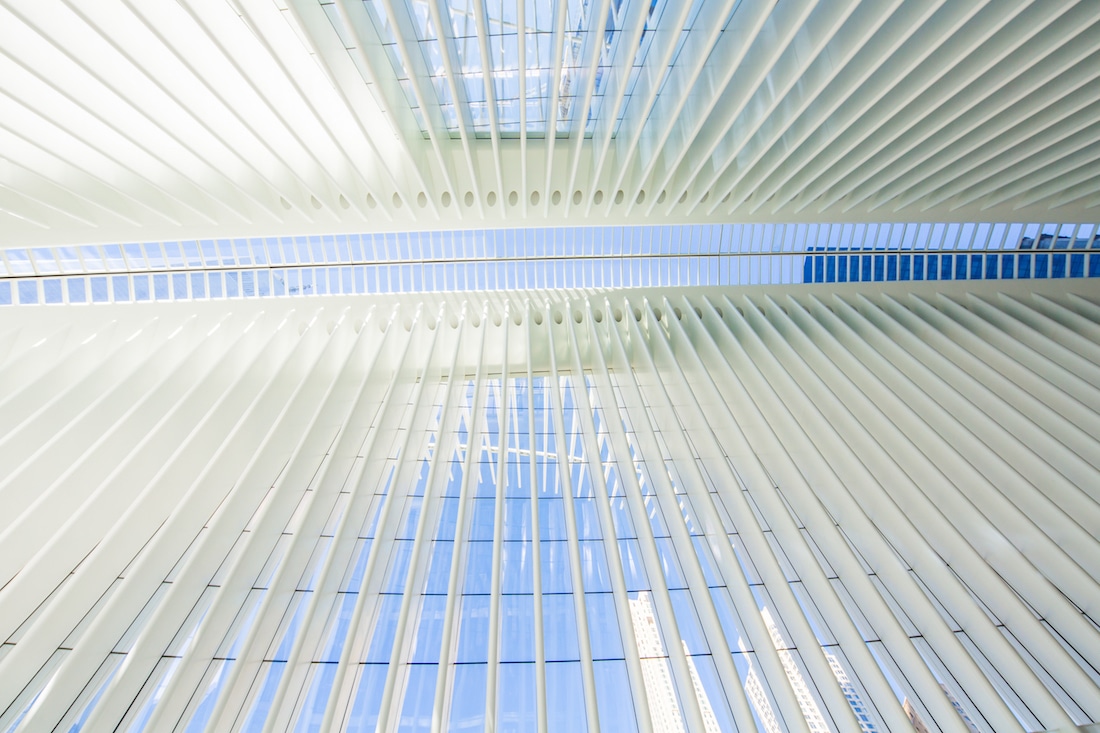
Photo: Stock Photos from MISHELLA/Shutterstock
Inside the Oculus, visitors are treated to a beautifully lit main hall. On top of its bright white color scheme, this area feels exceptionally light and airy due to its special retractable skylight, which fills the space with sunbeams on temperate days. “It is very important to visit the Oculus at a moment in which the skylight is open,” Calatrava tells us. “Through the enormous 240′ x 20′ opening, we are framing a piece of Manhattan’s sky. In the morning of every sunny day, the sunlight enters through the skylight and projects on the floor paving below a long strip of illumination that I call the ‘Way of Light.’ ”
From an architectural standpoint, this stretch of light is an important element, as it illuminates the space in an aesthetically pleasing way. However, its intention transcends function, as its primary role is symbolic. Every September 11th at 10:28 AM—the time when the second tower collapsed— the sunlight shines through the skylight and illuminates the central axis of the main hall. “The sunlight goes through the center and this ‘Way of Light’ aligns with the longitudinal axis of the Oculus, signifying the end of 9/11 tragedy and the beginning of the reconstruction,” Calatrava says. “This particular alignment of the sunlight is possible because the building has been designed slightly tilted in relation to the surrounding Manhattan grid.”
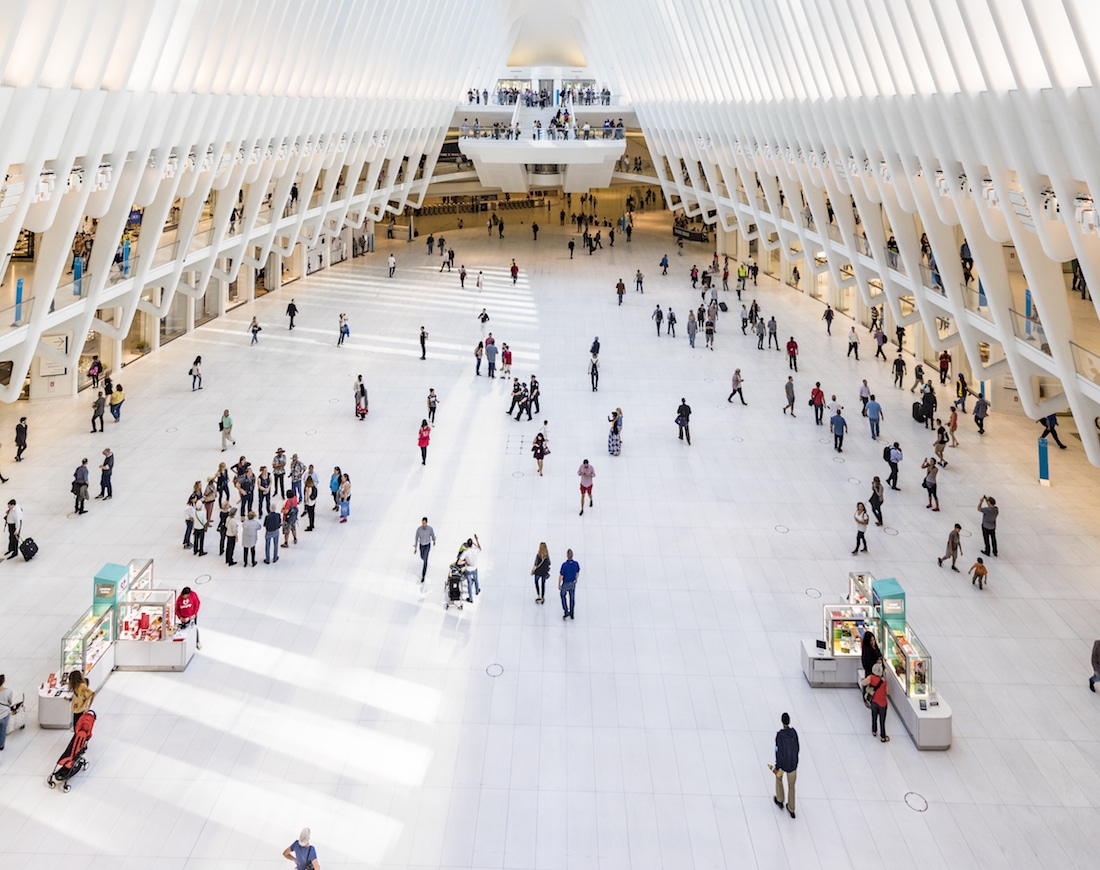
Photo: Stock Photos from travelview/Shutterstock
Calatrava describes this phenomenon as a “sense of the cosmic,” and notes that it is the most significant element of the building itself. With this in mind, it is no wonder that he has opted to call the structure the Oculus; in classical architecture, an “oculus” refers to an opening that offers a view of the sky. “The archaic sense of the use of the sun thousands of years ago and its use in architecture today,” Calatrava tells us, “can be very similar.”
“HUMANIZING” EXTERIOR
It’s not only the Oculus’ interior that is full of symbolism. Outside, an elliptical structure comprising steel ribs and panes of glass form a pair of 350-foot wings. Calatrava notes that the large size of the structure is strategic, as it allows the piece to function as “a humanizing link between the scale of a pedestrian approaching the site and the gigantic scale of the towers around it.”
Calatrava looked to these surrounding skyscrapers as inspiration—and not just in terms of scale. With buildings like the Brooklyn Bridge, Grand Central Terminal, the lost Penn Station, and the Schwarzman Building of the New York Public Library in mind, the architect aimed to create a structure that served the public. “[These buildings] elevate the everyday activities such as waiting for a train into dignified urban experiences which will be enjoyed for generations to come,” he explains to My Modern Met. “It is my sincere hope that the World Trade Center Transportation Hub integrates itself within this tradition.”
Meaningful Location
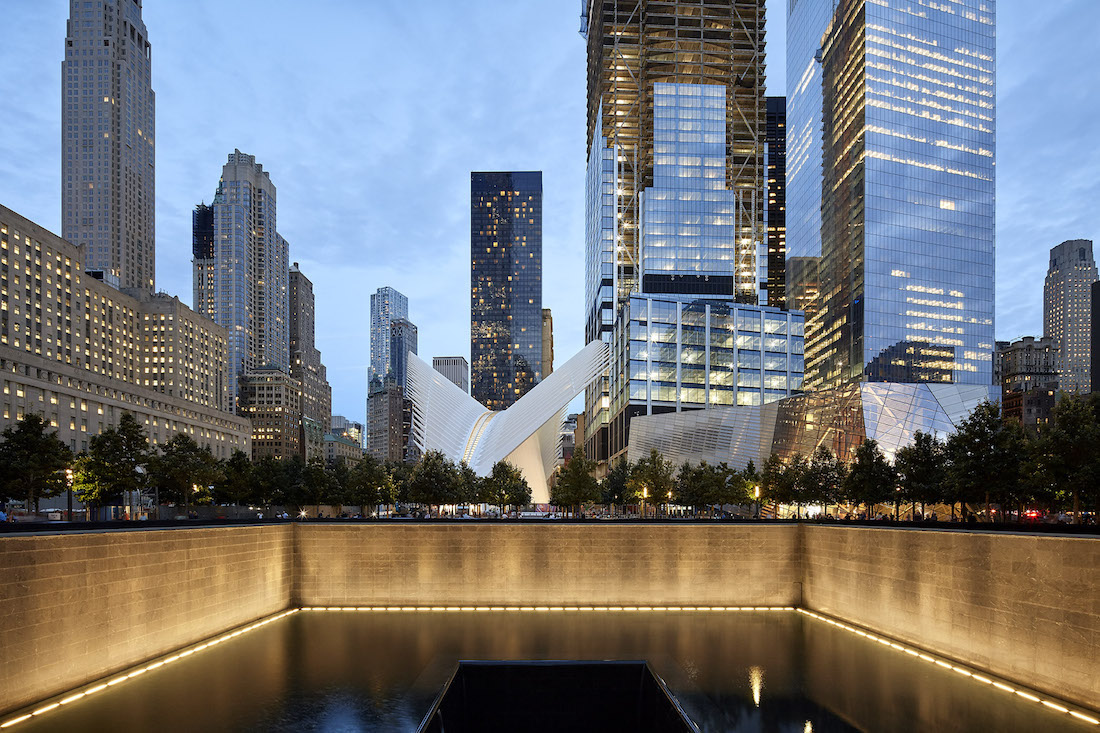 Photo: Hufton + Crow
Photo: Hufton + CrowWhen designing a site-specific building, architects must always regard the local landscape. In the case of the Oculus, this required more than looking at the surrounding buildings; Calatrava also had to consider the fact that the space was situated on Ground Zero.
“It was indeed necessary that the building possess a relationship with the emotions of this specific site,” he explains. His care and consideration is evident in the bird-shaped entrance and the “Way of Light,” which both signify hope in the face of devastation. Calatrava elaborates: “The Oculus both respects the memory of September 11th and also underlines the American spirit of looking forward after such an enormous tragedy and immediately thinking of the rebuilding.”
The Future of the Oculus
 Photo: Stock Photos from Vinnikava Viktoryia/Shutterstock
Photo: Stock Photos from Vinnikava Viktoryia/ShutterstockThe Oculus has been open for three years. When asked about his hopes for the future of the site, Calatrava is quick to mention the city’s millions of commuters and how he envisions their interactions with the space. “I think of the average person that commutes between New York City and New Jersey,” he says, “It is my hope that for a couple of minutes every morning and evening they can enjoy and experience the quality of the space. It is for those people that this space has been conceived, hoping that they think ‘what a great and unique city New York is!’ ”
Even if you’re not one of New York City’s daily commuters, you can still appreciate the Oculus—as a transportation hub, stunning work of contemporary architecture, and, of course, a means of remembrance.
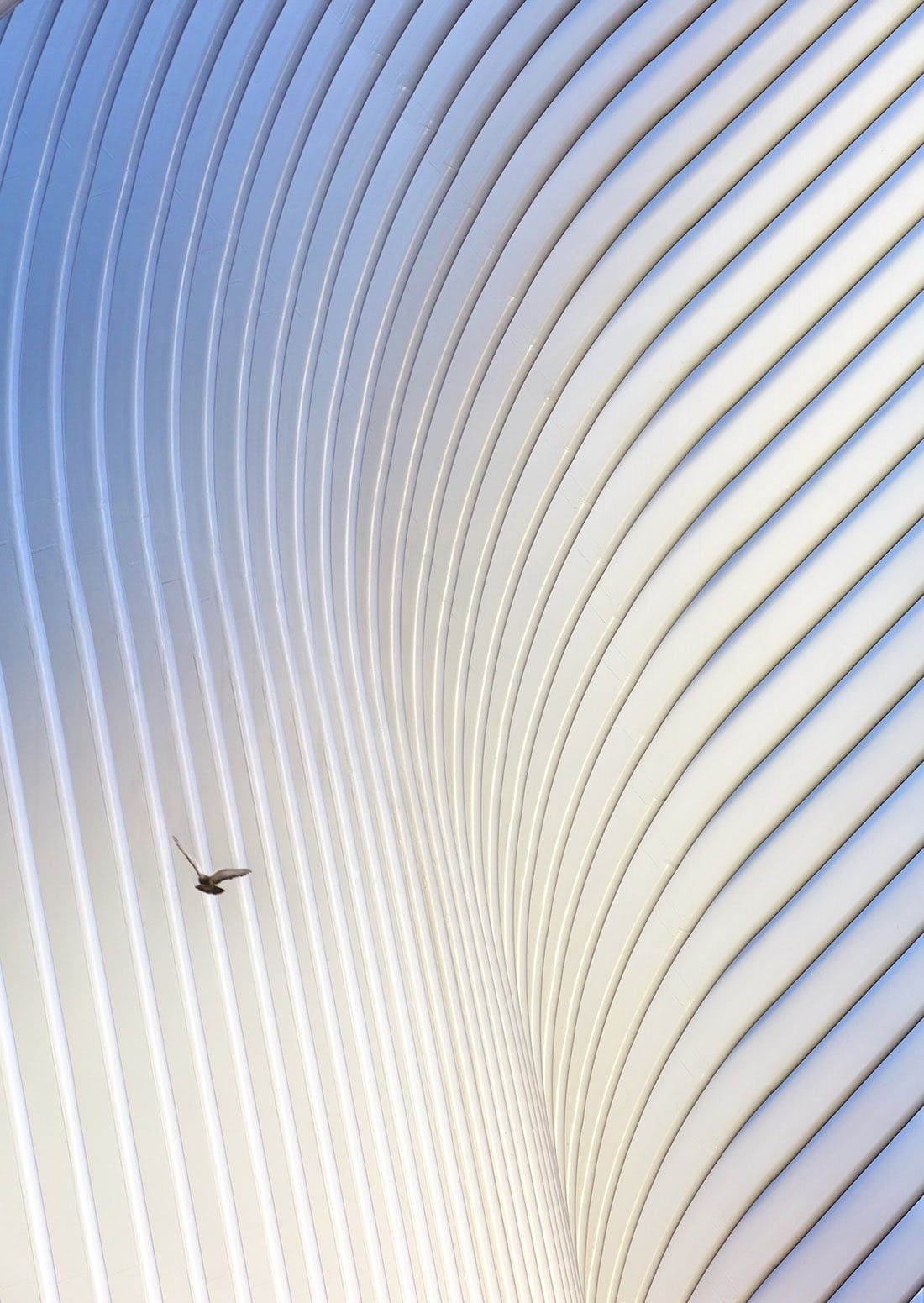
Photo: Hufton + Crow
DON’T FORGET YOUR CITYPASS!
My Modern Met Tip: CityPASS is the best way to see New York City’s top attractions—they’re bundled to save you 42% on admission. Included are The Metropolitan Museum of Art, Guggenheim Museum, Ferry Access to Statue of Liberty and Ellis Island, 9/11 Memorial & Museum, and Empire State Building. And better yet, when you have the pass, you’ll get priority entry into some of them. It’s a win-win!
FOR MORE INFORMATION ON NEW YORK CITY:
Check out NYCgo: the Official Guide to New York City.
Santiago Calatrava: Website | Twitter
My Modern Met granted permission to feature photos by Hufton + Crow unless otherwise stated.
KCONTENTS










