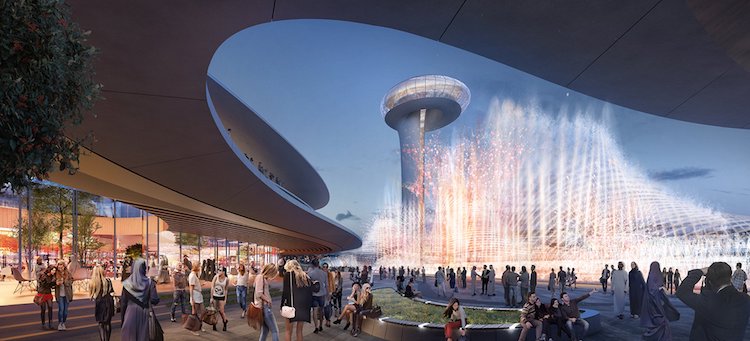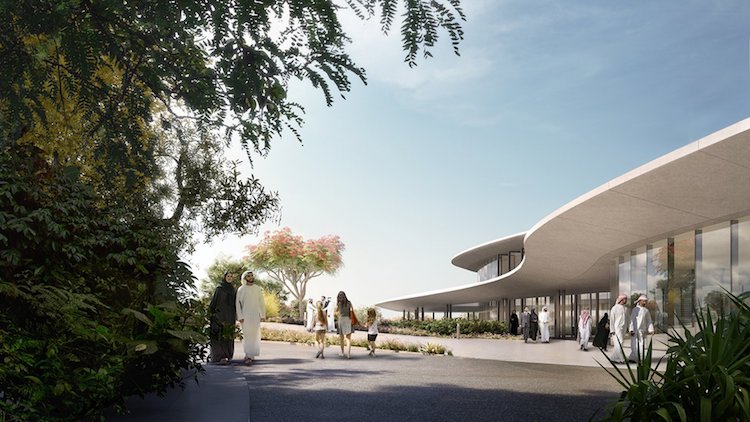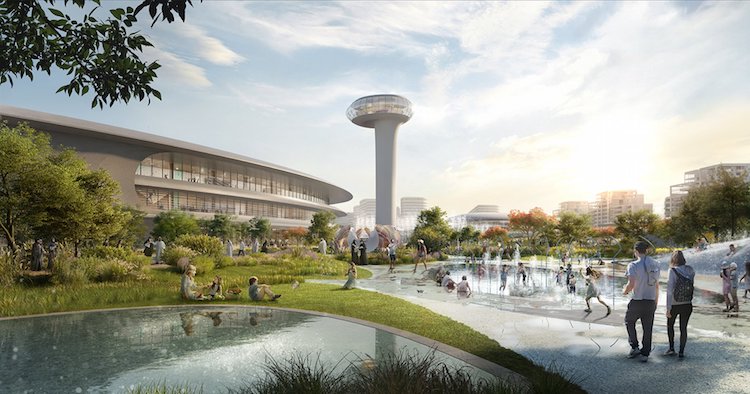자하 하디드의 UAE 알자다 초대형 레저 엔터테인먼트 센터 디자인 Zaha Hadid Architects Is Building an Enormous Leisure & Entertainment Center in UAE
Zaha Hadid Architects Is Building an Enormous Leisure & Entertainment Center in UAE
By Jessica Stewart on October 18, 2018
With the confirmation that it will finish phase one of its Central Hub project in Sharjah, Zaha Hadid Architects continues to shape the architecture of the UAE. This new entertainment and leisure destination is the center of a $6.5 billion Aljada development in the UAE’s third most populous city, cementing its reputation as a cultural capital.
ZHA Architects - Aljada Central Hub
자하 하디드의 UAE 알자다 초대형 레저 엔터테인먼트 센터 디자인 자하 하디드 프로젝트만 여러개 샤라자의 그것의 센트럴 허브 프로젝트 중 1단계를 끝낼 것이라는 확인과 함께, 자하 하디드 건축가들은 UAE에 그들의 건축 이미지를 계속해서 형성하고 있다. 이 새로운 레저 엔터테인먼트 센터는 UAE에서 세 번째로 인구가 많은 도시인 알자다에 65억 달러를 투자해 건설 중에 있다. 알자다 센트럴 허브는 25개 이상의 축구장(190만 평방피트)에 달하는 거대한 자동차 없는 지역이다. 중앙 광장과 전망탑 주변에 집중된, 펼쳐진 장소는 자연적인 형태에 의해 영감을 받았다. 프로젝트 중 2단계와 3단계는 각각 2020년과 2022년에 완료될 예정이다. 건설에는 6만 5천 평방 피트 규모의 수상 경기장, 극한 스포츠 센터, 소매 지역, 어드벤처 골프 코스, 커뮤니티 공원이 포함될 것이다. 중앙 허브는 알자다 커뮤니티 계획의 일부로서 방문객과 주민들에게 생활, 놀이, 일을 할 수 있는 역동적이고 지속 가능한 환경을 제공하는 것을 목표로 한다. 자하 하디드 Zaha Hadid (1950~2016) 비정형 건축물의 대가 최초의 여성 프리츠커 수상자 1950년 10월 31일 이라크 바그다드에서 태어난 영국 국적의 여성 건축가.실내건축가. 디자이너 건축뿐만 아니라 다양한 분야에서 활동을 하며 실내디자인에 있어서도 빼놓을 수 없는 건축가로, 세계 각국의 거대한 프로젝트를 연달아 따내면서 활발히 활동했었다. 2016년 3월 31일, 미국 마이애미의 한 병원에서 기관지염 치료를 받던 중 심장 발작으로 사망하였다. 마치 외계인의 우주선을 보는 것 같은, SF 영화에나 나올법한 비정형 건축물이 장기이다. 그 때문에 자하 하디드의 건축물에선 직선보다 곡선 디자인을 즐겨 쓰며, 여러 건물이 유기적으로 합쳐진 스타일을 주로 선보이고 있다. 동대문 DDP만 봐도 자하 하디드의 대표적인 건축 스타일을 알 수가 있다. 재료는 겉면을 매끄럽게 다듬은 콘크리트, 철강이 외관에 돋보이게 하는 디자인을 특징적으로 쓰고 있다. 현대 건축물의 상징적인 요소인 커튼월 방식의 건물을 탈피하는 측면에서 건축계의 영향을 주었다고 볼 수 있다. - 위키백과 - 황기철 콘페이퍼 에디터 큐레이터 Ki Cheol Hwang, conpaper editor, curator |
edited by kcontents
The Aljada Central Hub is an enormous car-free zone that is more than 25 football fields (1.9 million square feet) in size. Focused around a central square and observation tower, the sprawling venue was inspired by natural forms.
“The Central Hub’s design conceptualizes the first moment a water droplet strikes the earth’s surface, captured in an array of elliptical buildings that are designed to channel prevailing winds into public spaces and courtyards to aid natural cooling,” writes the firm.
A community park, gardens, and public squares will cover 732,000 square feet of the grounds, each strategically designed to be used year-round, even in the summer heat. Phase 1 of the Central Hub, which will be completed during the first quarter of 2019, includes an outdoor cinema, food truck village, skate park, community center, and children’s play area. When finished, it will cover over 328,000 square feet.
Phases two and three of the project are slated for completion in 2020 and 2022, respectively. Construction will include a 65,000-square-foot water arena, an extreme sports center, retail areas, an adventure golf course, and a community park. The Central Hub is all part of the Aljada community plan, which aims to give visitors and residents a dynamic, sustainable environment for living, playing, and working.
“Aljada’s Central Hub stands as an example of how conscious design can work with the environment to create a truly unique and inspirational focus for its community,” says project director Johannes Schafelner. “The Central Hub is a defining project for Sharjah and the UAE, and we have been proud to work closely with Arada on bringing this development to life.”
Aljada Central Hub is a 1.9-million-square foot entertainment and leisure destination in the UAE design by Zaha Hadid Architects.



Zaha Hadid Architects: Website | Facebook | Twitter
h/t: [designboom]
Renders by Cosmocube. All images via Zaha Hadid Architects.










