책 선반이 경사진 일본의 주택 디자인 Japanese Architect Designs Home with Earthquake-Proof Climbable Bookshelf
Japanese Architect Designs Home with Earthquake-Proof Climbable Bookshelf
By Emma Taggart on December 1, 2017
일본의 건축가 신스케 후지가 디자인한 요꼬하마 신요시다에 있는 주택은 자그마하고
현대식으로 지어진 건물이다.
이 건물의 한쪽 면은 경사져 있다.
그 이유는 집 내부의 책 선반이 지진 때문에 떨어지지 않도록 기울여 만든 것이다
콘크리트와 나무를 사용해 구조적 안정성에 중점을 두었다.
그리고 경사가 있어 사다리 같은 도구없이 올라가기 용이하다.
황기철 콘페이퍼 에디터 큐레이터
Ki Chul Hwang, conpaper editor, curator
Designed by Japanese architect Shinsuke Fujii, House in Shinyoshida is a small, contemporary home with a slanted wall, situated in a hillside neighborhood of Yokohama, Japan. Incorporated into the western-facing diagonal wall is a prominent floor-to-ceiling bookshelf, which not only allows the homeowners to easily access hard-to-reach books—with its shelves also acting as a ladder—but also ensures that the books won’t spill out in the event of an earthquake, which is common in this part of Japan.
The bookcase acts as a design focal point, but it’s integral to the structural stability of the home. Reinforced with concrete and wood, it extends onto an upper level, which features a sunlit lounge. Each slanted upright of the bookshelf acutely extends into exposed roof beams, accentuating the home’s bold interior lines.
Outside, the structure’s oblique exterior features vertical strips of metal cladding in matte charcoal grey. The thin, slotted windows of the kitchen and dining areas provide privacy from the street, while the larger upper windows flood the space with light. Altogether it makes a perfect oasis for the bibliophile with an eye for natural minimalism.
Japanese Architects Shinsuke Fujii have designed a home featuring a slanted floor-to-ceiling, earthquake-proof bookshelf.
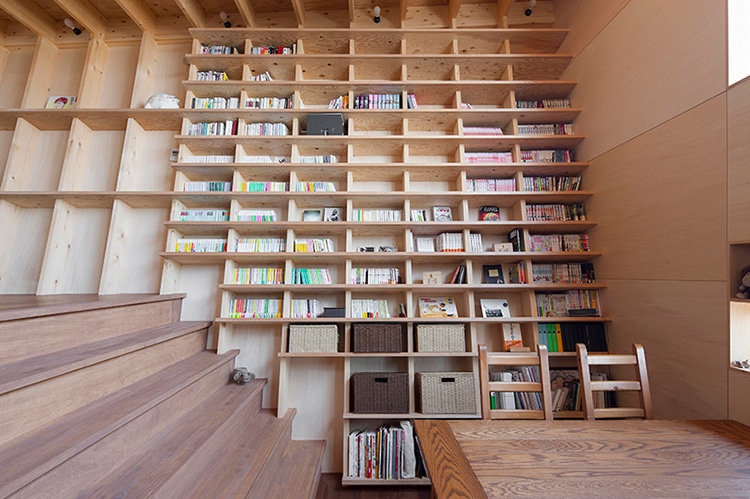
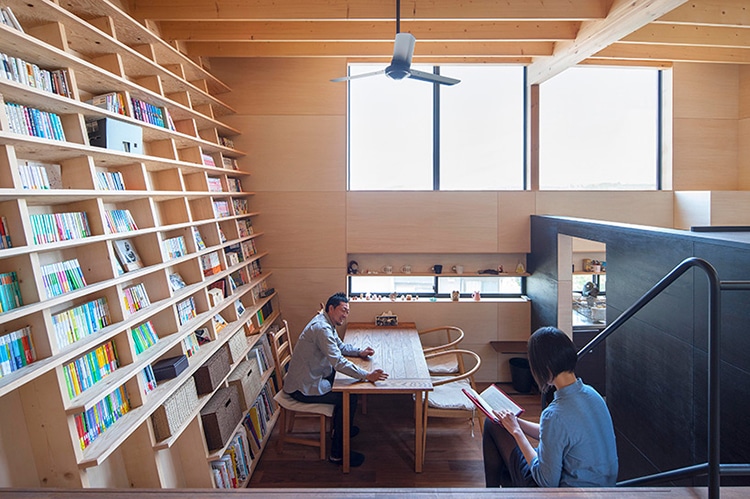
It’s slanted angle also allows the homeowners climb the structure to access hard-to-reach books.
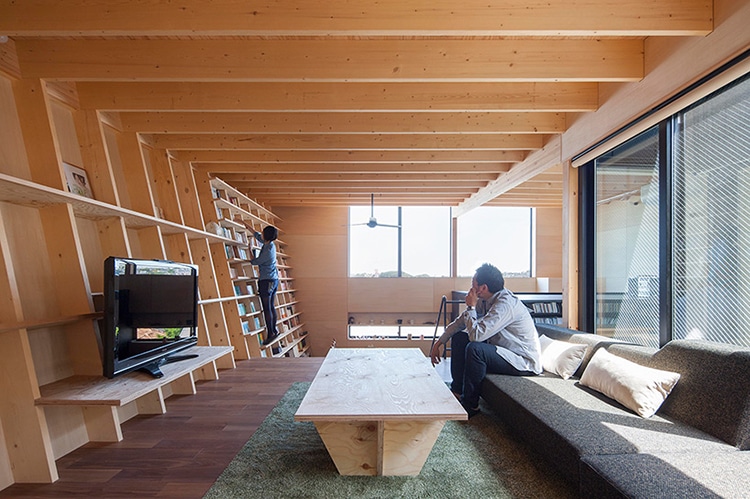
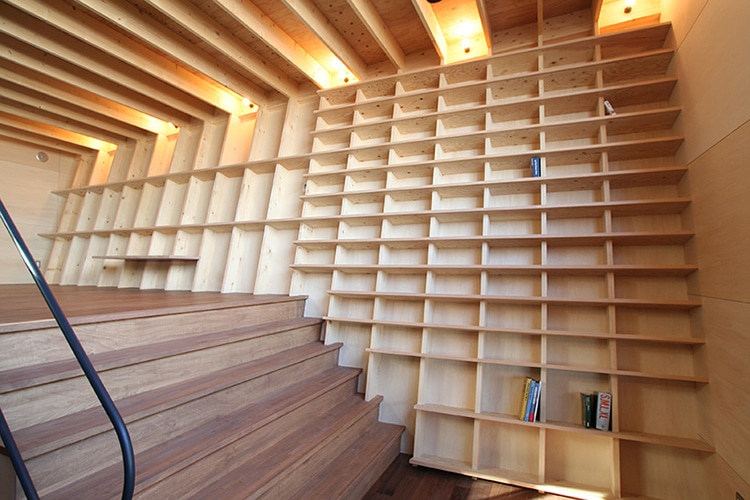
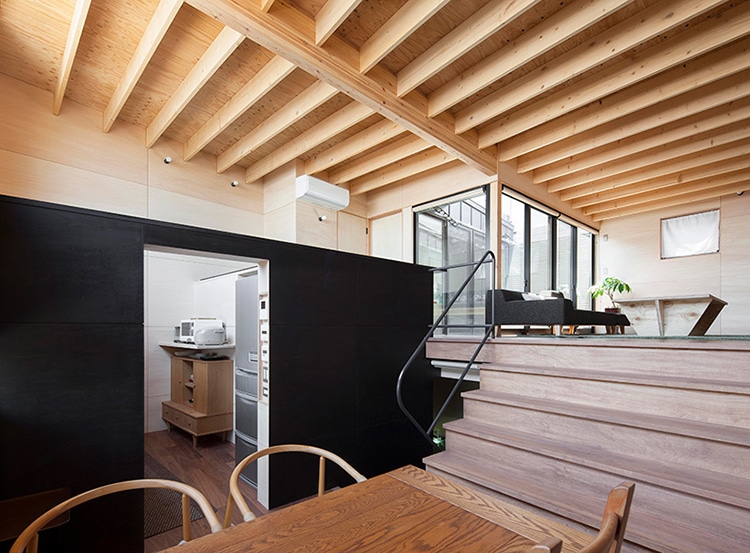
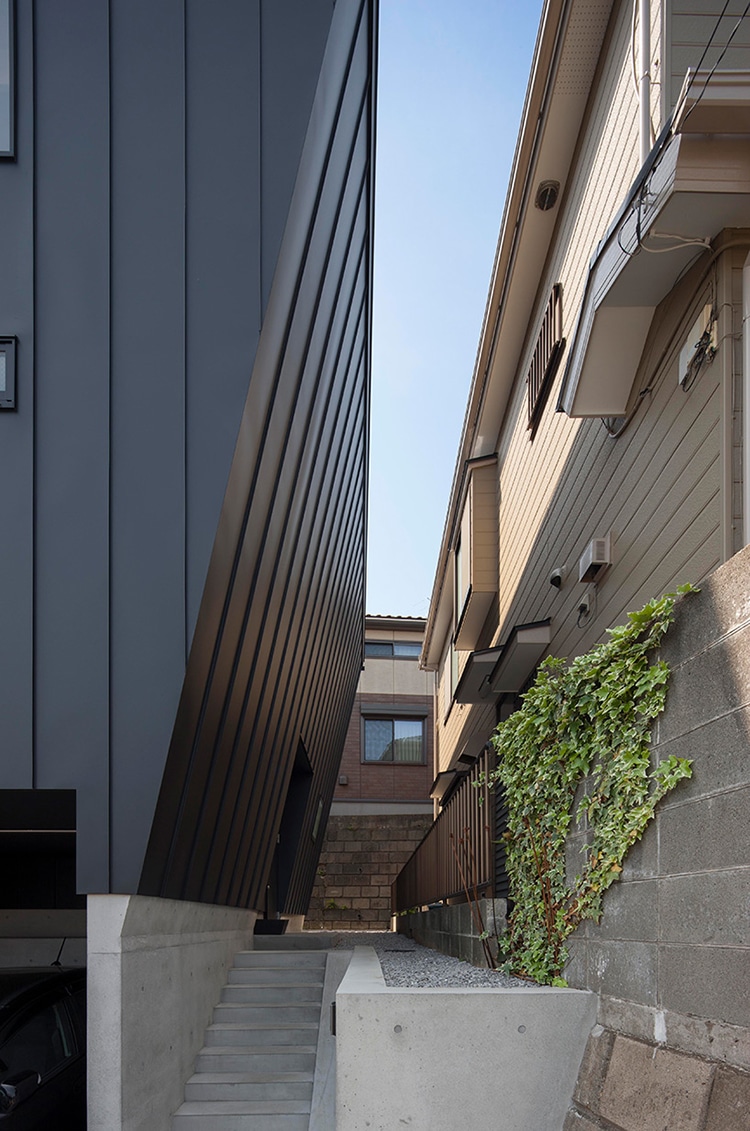
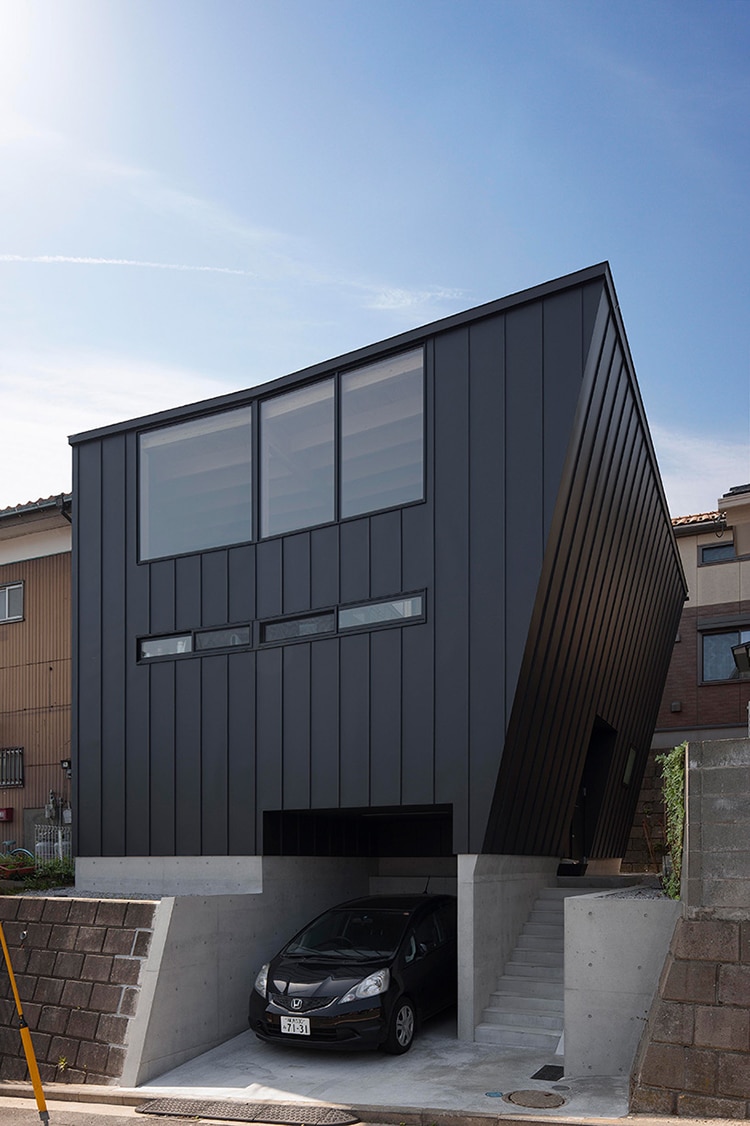
Shinsuke Fujii: Website
h/t: [Spoon & Tamago]
All images via Shinsuke Fujii.
.









