10년 리모델링 끝에 재개관한 아름다운 프랑스 국립도서관 France’s Beautiful National Library Reopens After a Decade of Renovations
France’s Beautiful National Library Reopens After a Decade of Renovations
Reading Room or “Salle Labrouste.” (Image via Marchand Meffre)
건축가 Bruno Gaudin and Virginie Brégal 작품
By Jessica Stewart on February 2, 2017
Ten years in the making, the former National Library of France has reopened after extensive renovations. Architects Bruno Gaudin and Virginie Brégal were charged with bringing life to the historic complex on Paris’s rue de Richelieu.
Gaudin and Brégal faced the immense task of reworking the Richelieu quadrangle, which includes the Collections and Reading rooms of the Manuscripts Department, the Maps and Plans branch, the Coins, Medals and Antiques bureau, and the Performing Arts Office. The aging building, which, in the early 2000s, was deemed unsuitable for 21st century needs, is undergoing renovations in two phases. The first phase, which began in 2011, was just recently completed.
To pay honor to the building’s history, the firm carried out extensive historical and structural studies. This research paid dividends in the results, which pay homage to the past while weaving in modern necessities, such as elevators.
The historic Richelieu Quadrangle, which houses the former National Library of France, has reopened after a 10-year renovation.
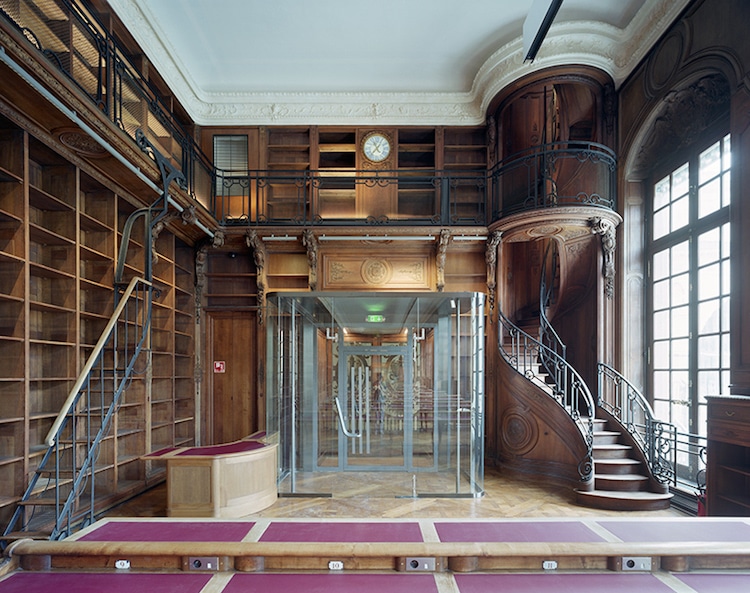
Glass airlock highlighting the mix of historical and contemporary features. (Image via Marchand Meffre)
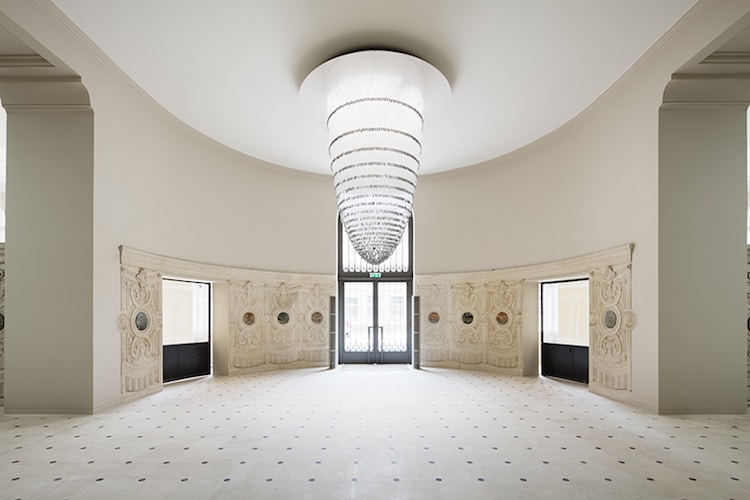
Lobby. (Image via Takuji Shimmura)
With a price tag of €78.2 million ($84.2 million) for phase 1, architects improved flow throughout the space by “tearing apart” the tangle of staircases, shops, and corridors that had crept into the site’s architecture throughout its rich history. Visitors will now flow through the area with ease, with each space redesigned for maximum efficiency.
“This long history of the construction of the library, often conducted by the major architects of each period, has left us with a heritage of extreme complexity commensurate with the richness of the heritage of the spaces that characterize it,” explains the firm.
And while Gaudin’s firm provided general management of the project, the enormity of the renovations called for different architects to tackle difference spaces. For instance, Jean François Lagneau, Architect in Chief of Monuments Historiques, took on the sumptuous Reading Room or “Salle Labrouste.” Here, he was tasked with reconciling the original, vibrant colors of the space with contemporary building regulations. At almost 13,000 square feet, this space alone cost€5.4 million ($5.8 million).
Multiple architects and designers were brought on to tackle the $84.2 million project.
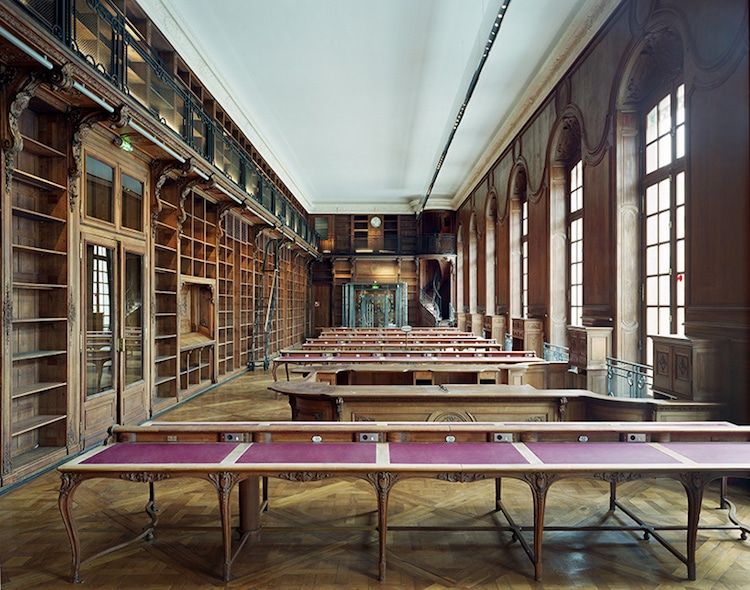
Renovated gallery. (Image via Marchand Meffre)
Other areas, such as the Central Book Reserve, are layered with history. First constructed in 1868, subsequent interventions in the 1930s and 1950s make the space a happy pastiche that exemplifies the complex’s unique history. Architects simply removed the most egregious modifications, while leaving enough to allow the space to tell the story of the library.
As the project speeds toward phase 2, which is scheduled for completion in 2020, visitors will be able to enjoy the marvelous results achieved during this initial chapter.
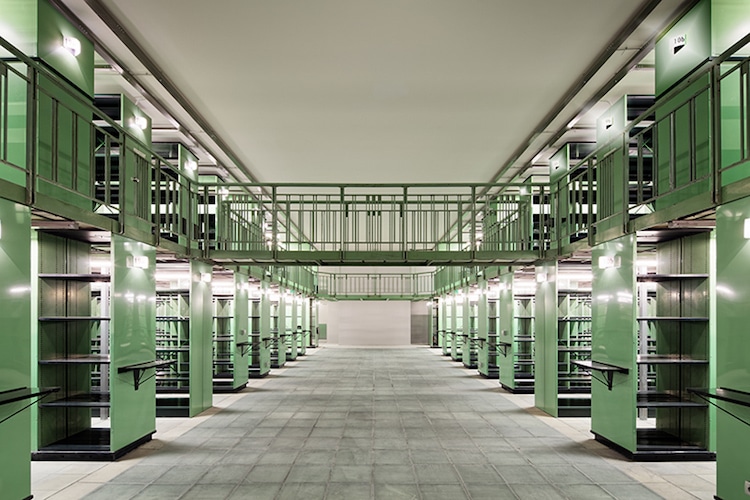
Central Book Reserve. (Image via Takuji Shimmura)
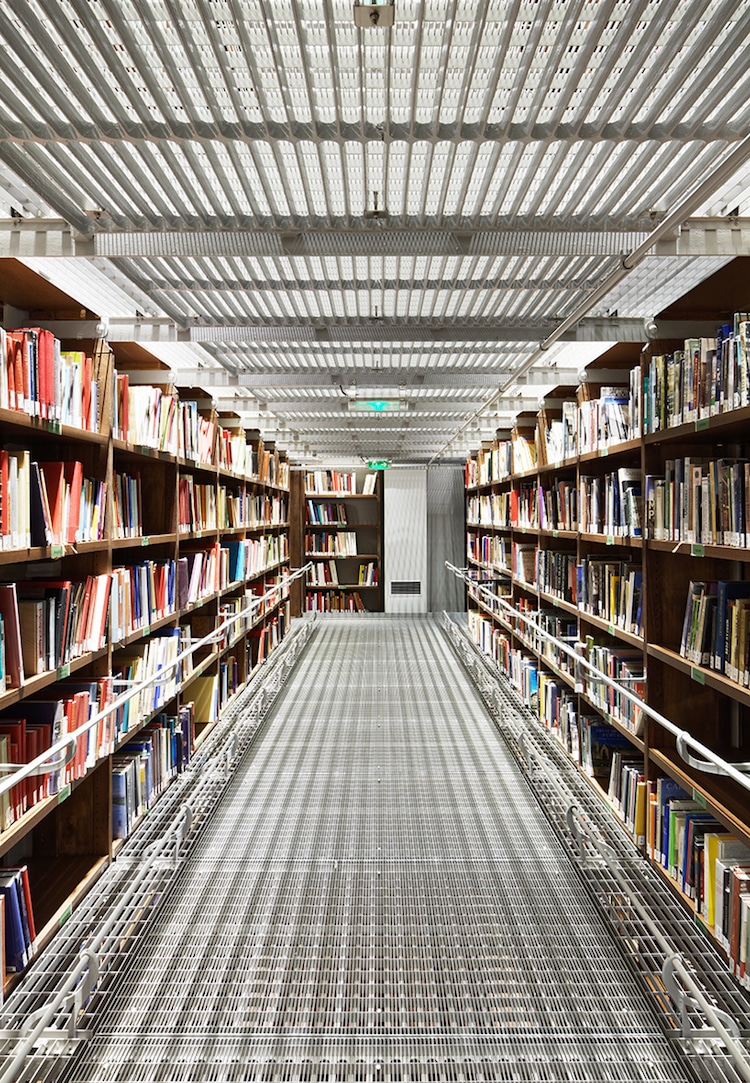
Central Book Reserve. (Image via Takuji Shimmura)
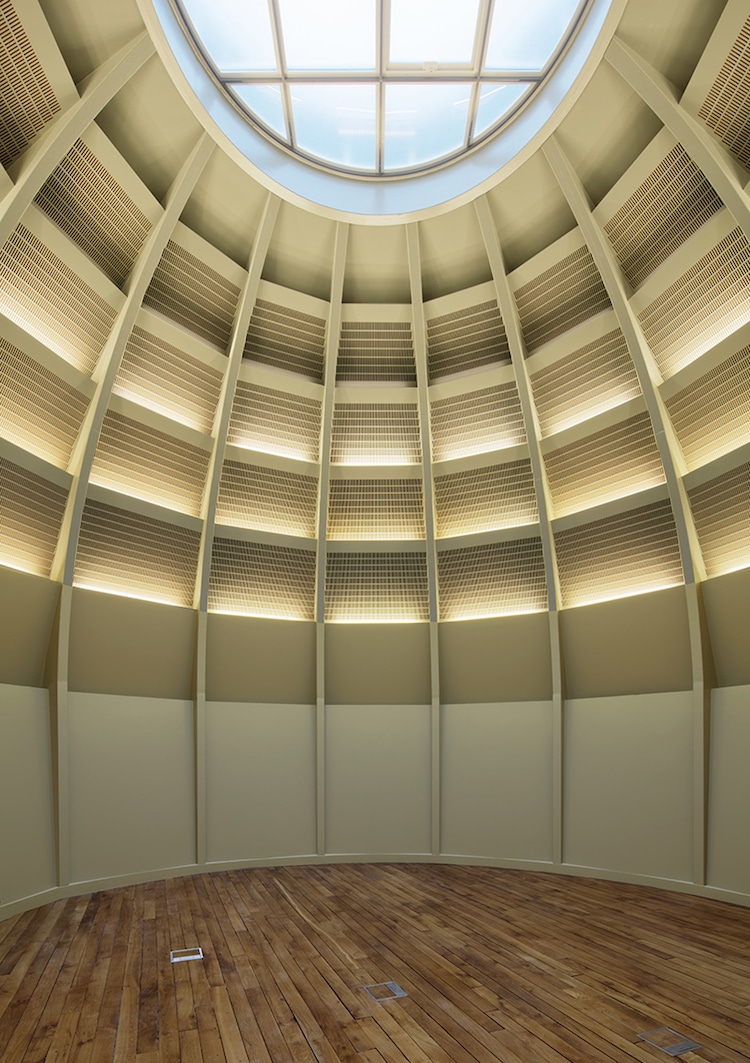
Rotunda for meeting rooms and researcher reception. (Image via Takuji Shimmura)
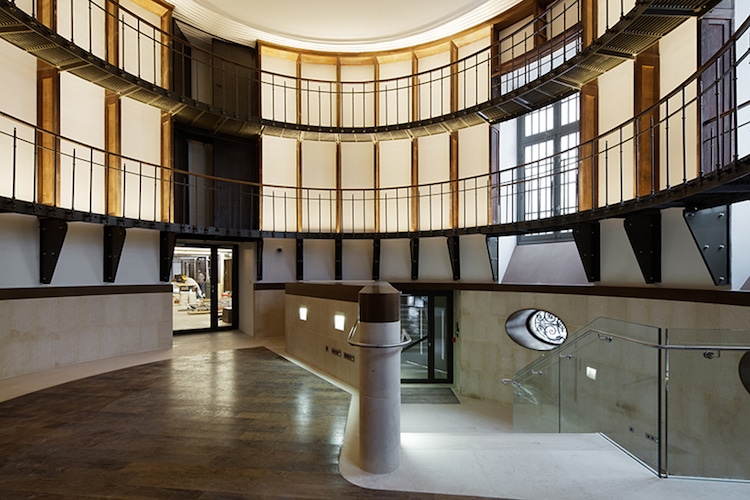
Ground floor rotunda. (Image via Takuji Shimmura)
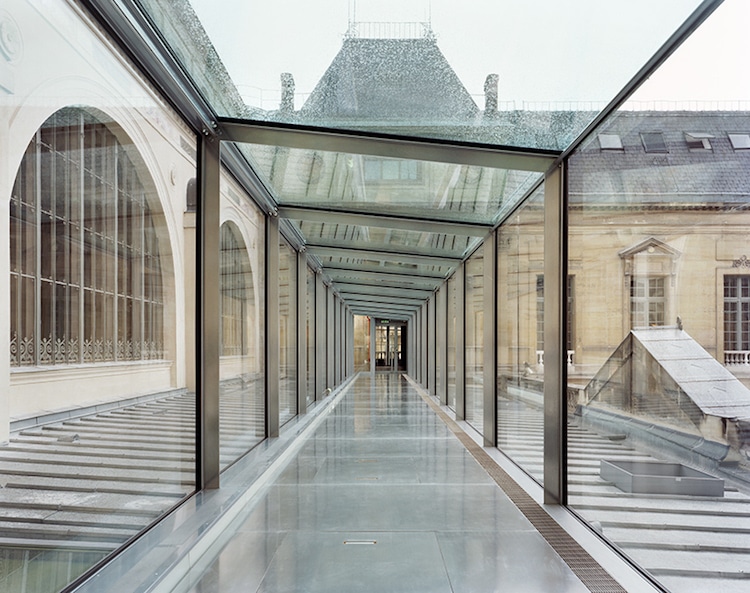
Glass gallery rooftop promenade. (Image via Marchand Meffre)
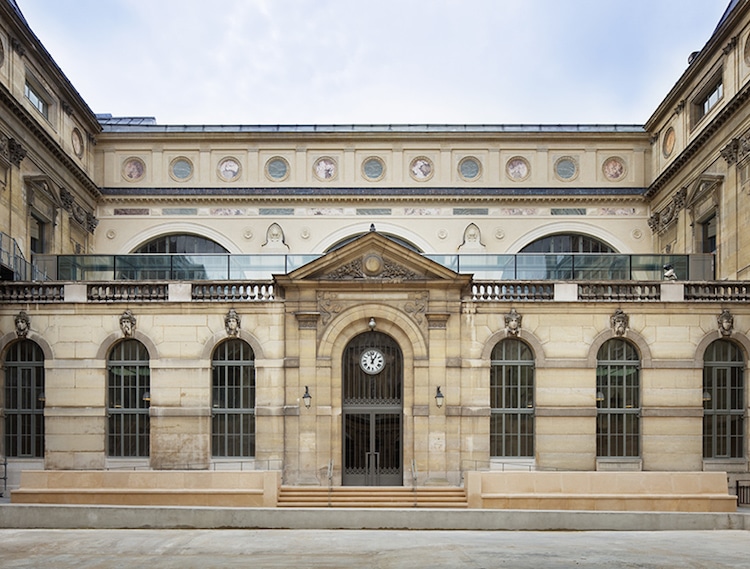
The promenade connects two areas of the quadrangle. (Image via Takuji Shimmura)
Bruno Gaudin Architects: Website
h/t: [designboom]
kcontents









