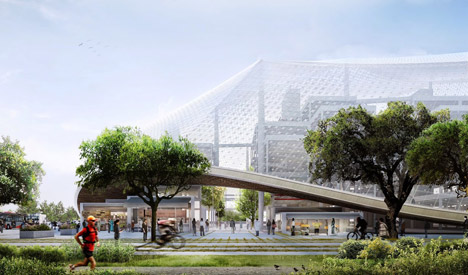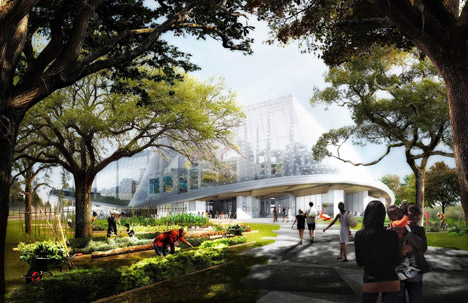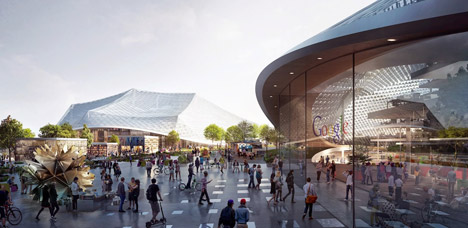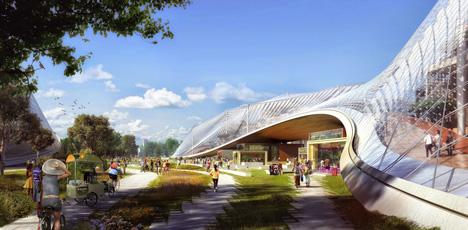구글 캘리포니아 신사옥, 로봇크레인 사용 건설 Robots will be used to construct BIG and Heatherwick's Google HQ(VIDEO)
로봇과 크레인 합체
로봇크레인 "crabots" 사용키로
Artist impression image: Google HQ 구글 신사옥 조감도
crabots source bizjournals.com
덴마크 건축가 비야케 인겔스와 토마스 헤더윅에 의해 설계된 구글 캘리포니아
신사옥에 로봇과 크레인이 합체된 크래봇(Crabot)이 건설에 사용된다.
영국 건축저널지 아키텍트에 의하면 구글 사옥 내부 건설 시공계획에 대부분
이 크래봇을 사용키로 되어 있다고 주장했다.
[관련기사]RELATED ARTICLE
by Ki Chul Hwang
Conpaper Editor Distributor @conpaper
황기철 콘페이퍼 에디터
edited by kcontents
케이콘텐츠 편집
Google's new California headquarters by Bjarke Ingels and Thomas Heatherwick is set to be built using robot-crane hybrids. Reports initially surfaced in February claiming that construction of the proposed Google North Bayshore campus in Mountain View will include the use of "crabots" – machines that reportedly combine robotic technologies with traditional cranes. This has now been substantiated by UK magazine the Architects' Journal, which claims to have seen planning documents submitted by the tech company that suggest the crabots will be used to build most of the internal structures.
These machines are expected to move freely beneath the sprawling translucent canopies proposed by BIG and Heatherwick Studio across the entire site. They will be used to lift and move pre-fabricated components, which are central to the designers' proposal for lightweight and mobile structures rather than permanent buildings. "We have studied different options to create a lightweight, flexible and 'hackable' system for the building of the interior structures," reads the report submitted to the City of Mountain View Council, according to the AJ. "Our objective is to create a solution that can be assembled efficiently and economically within pre-erected canopy structures by means of small, easily manoeuvrable cranes."
Four sites will be redeveloped to create the campus, which will be Google's first office complex designed and built from scratch. Buildings and outdoor areas will be covered by the translucent canopies, intended to offer an alternative to typically insular corporate headquarters. Internal structures will be constructed using a system of steel columns and monocoque floor plates, reports the AJ, but each floorplate will no be heavier than 10 tonnes – the "maximum liftable weight" of a small "manageable crane". "The monocoque system has been tested in each of the buildings of this submittal and has proved a flexible and resilient system to various degrees of 'hacking' and customising," reads the text.
Speaking to Dezeen in March, Bjarke Ingels said that he and project collaborator Thomas Heatherwick were creating a campus that would be "more like a workshop than a corporate office", which will set a new industry standard for workplace design. The addition of lightweight block-like structures, rather than fixed buildings, will allow spaces to be adapted or replaced as Google's needs change. The aim is to offer flexibility to Google as it invests in new product areas. "We are trying to retain this feeling of having an environment that anyone can actually hack if they want to," he said. "It doesn't exactly look like a boring office building."
The overarching canopies will control the internal climate, while allowing natural daylight and ventilation throughout the facility. Ingels and Heatherwick, both still in their 40s, have been working on the project for little over a year. A scheduled completion date has not yet been revealed. |
edited by kcontents
"from past to future"
데일리건설뉴스 construction news
콘페이퍼 conpaper
.














