프랑스 서부 앙제 수직 숲 랜드스케이프의 탄생 Stunning Vertical Forest Brings City Dwellers Closer to Nature
Stunning Vertical Forest Brings City Dwellers Closer to Nature
By Jessica Stewart on April 2, 2018
Belgian ecological architect Vincent Callebaut won the public vote of the “Imagine Angers” international design competition with a lush vertical forest designed as an innovative residential, multi-purpose environment. Arboricole, which the firms dubs an “inhabited tree for Millennials,” is a 50-apartment building complete with a bar, concert hall, brewery, and art spaces.
프랑스 서부 앙제 랜드스케이프의 탄생
도시 거주자들에 자연을 갖다주는 도심 수직 숲 빌딩
이 스마트 빌딩은 식물과 신재생에너지를 사용한다.
벨기에의 에코건축설계회사인 빈센트 칼리바우트가 국제 설계 공모에서
“Imagine Angers” 작품으로 수상했다.
50가구의 주거공간과 콘서트홀 등 예술공간으로 구성되어 있다.
황기철 콘페이퍼 에디터 큐레이터
Based on biophilic design, which is a concept that brings occupants in close contact with nature, this smart building uses plants and renewable energy technology for a functional, sustainable, and aesthetically pleasing piece of architecture. Callebaut, who is known for his innovative green architecture, caters to young urbanites with Arboricole. As the competition pushed architects to help renew the landscape of Angers, France, Callebaut's design is an incredible example of new city living.
The vertical forest contains residential units that a fully customizable thanks to special, removable partitions, while rentable office space and shared laboratories are an incubator for innovation. Further attracting Millennials age 25 to 35 are the concert hall and rooftop solar restaurant.
But surely, one of the main attractions are the incredible plantlife that is incorporated throughout the building. “Living in an apartment at the heart of a vertical nourishing forest reminds us of our childhood dream,” the firm writes. Thoughtful selection and placement of the plants allows for variation of air temperature and humidity to mimic the surrounding environment, and also filters light and shadow in a pleasing manner.
Additionally, the shape of the building mimics the path of the sun, while geothermal and solar energy helps heat and cool the building. The planters that scale the building are connected, allowing rainwater to trickle from top to bottom and pool into a first-floor pond. And to finish things off, recyclable materials are used through the construction in order to bring things full circle.
By placing people in close contact with nature, the firm hopes to activate them into a better understanding about their environment, allowing them to more deeply enjoy the urban space. And though the design didn't win the main prize, the vote by the public demonstrates the positive impact Callebaut's work can make, even as a concept.
Vincent Callebaut's vertical forest concept for Angers, France won the public vote in an international design competition to revitalize the city.
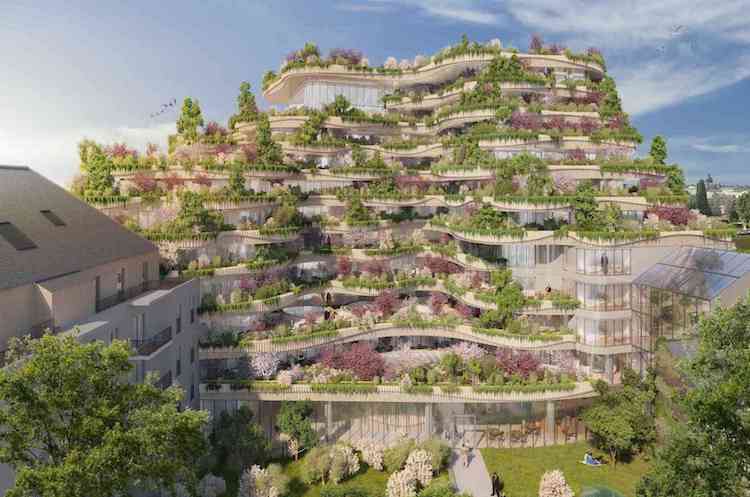
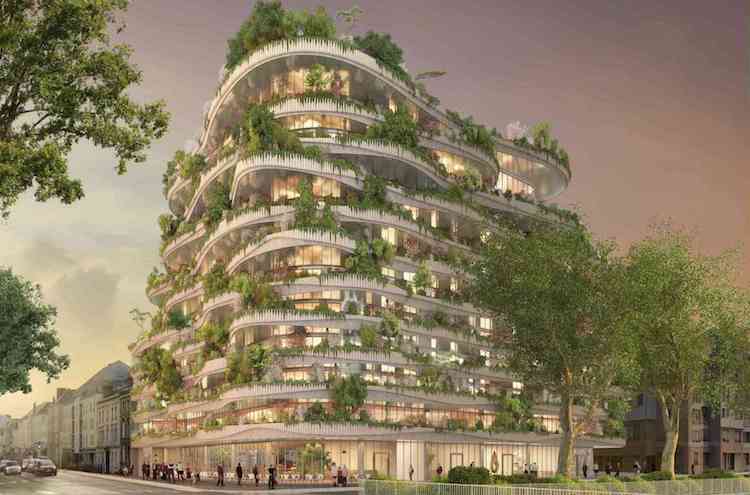
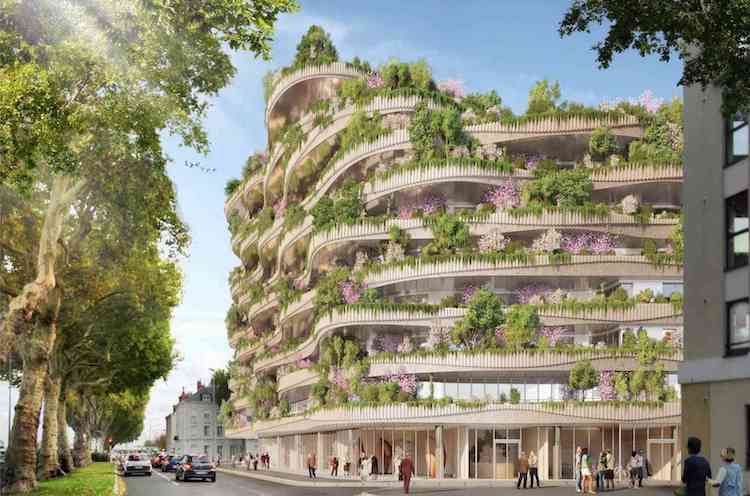
Renewable energy sources and recyclable materials are used throughout the residential, multi-use building.
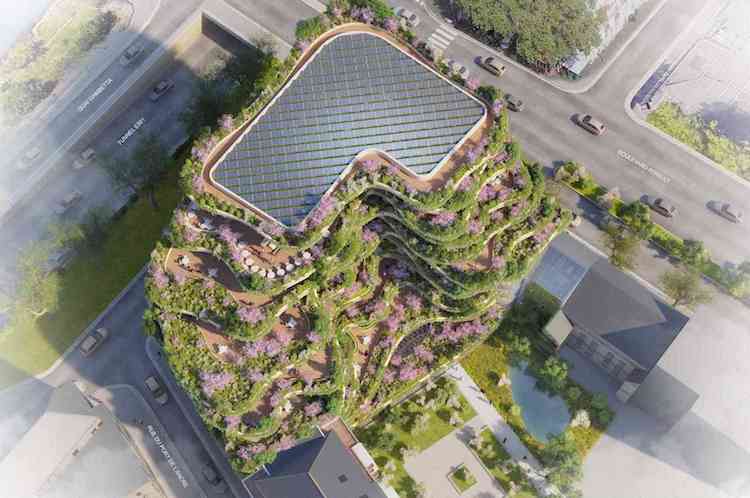
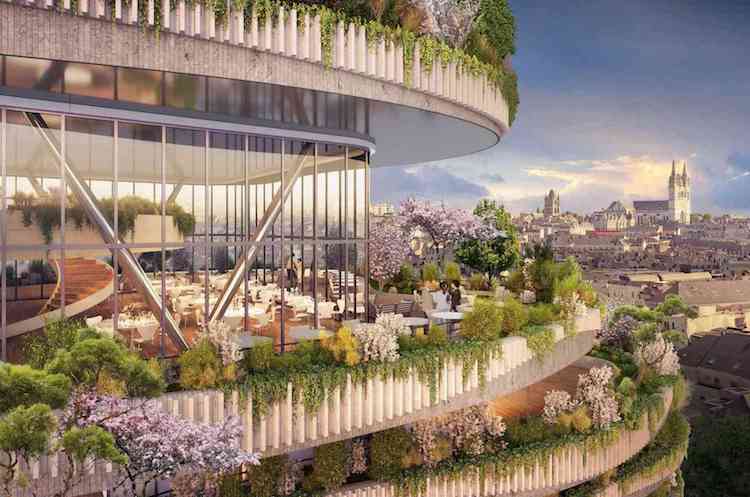
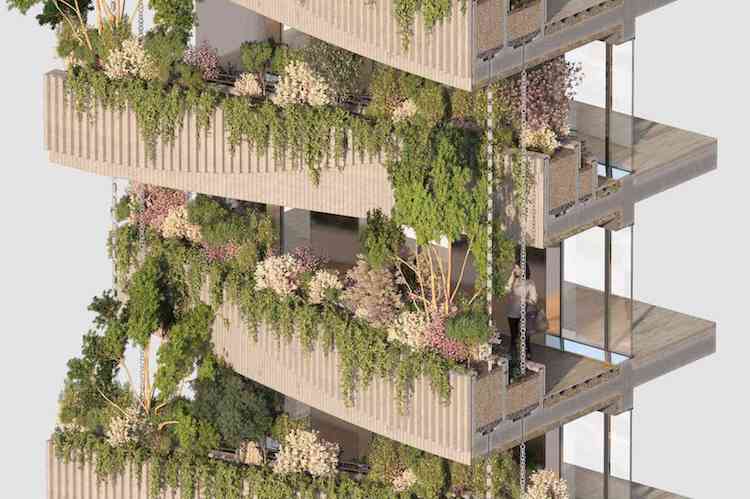
Arboricole, which was designed to attract Millennials, includes 50 apartments, as well as a restaurant, brewery, concert hall, and office space.
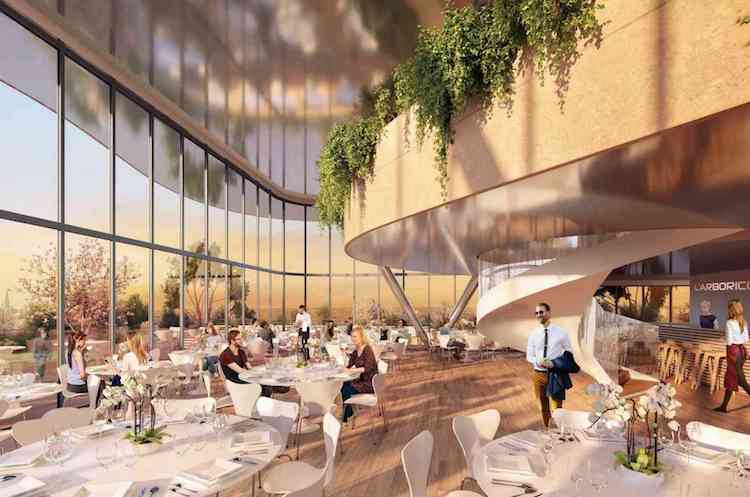
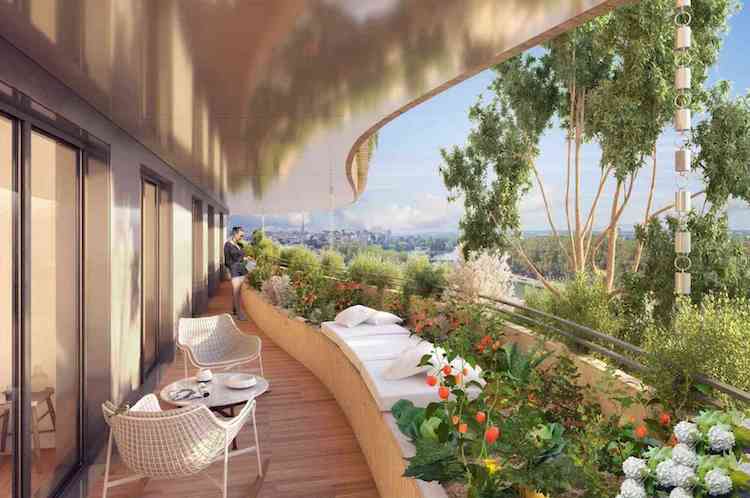
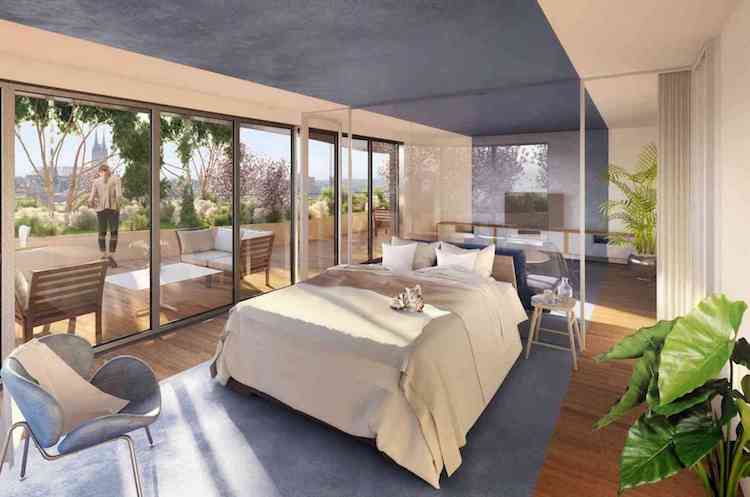
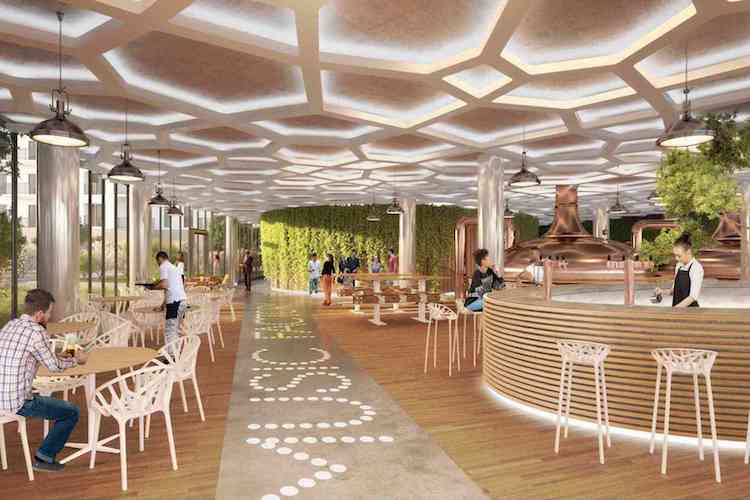
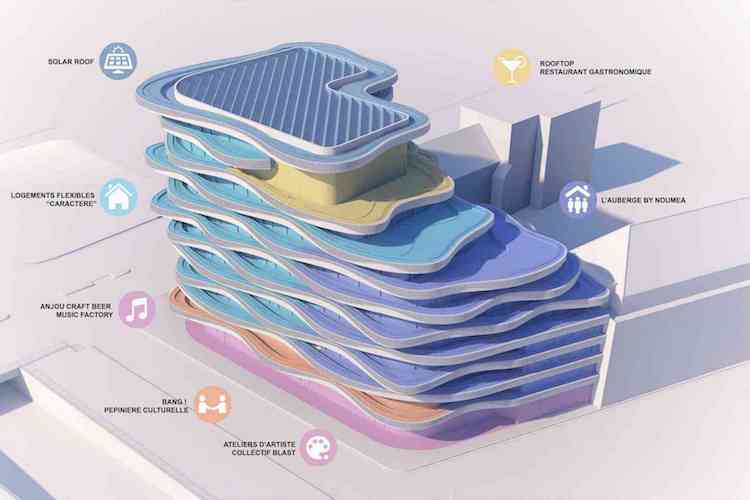 Vincent Callebaut: Website | Facebook
Vincent Callebaut: Website | Facebook
h/t: [Arch Daily]
All images via Vincent Callebaut.
kcontents









